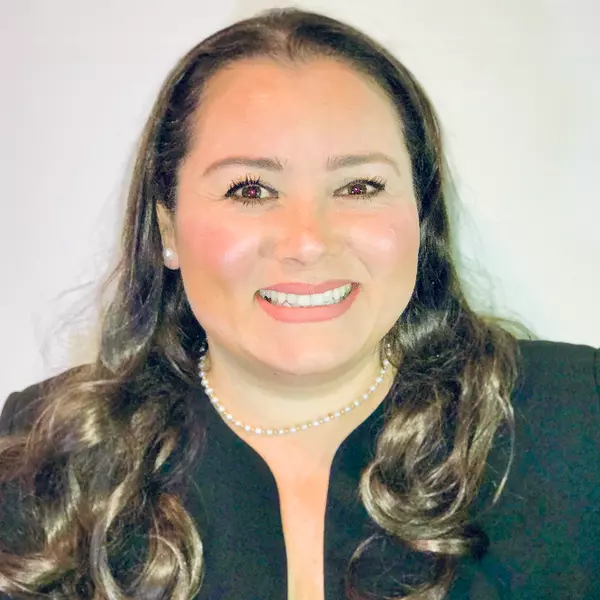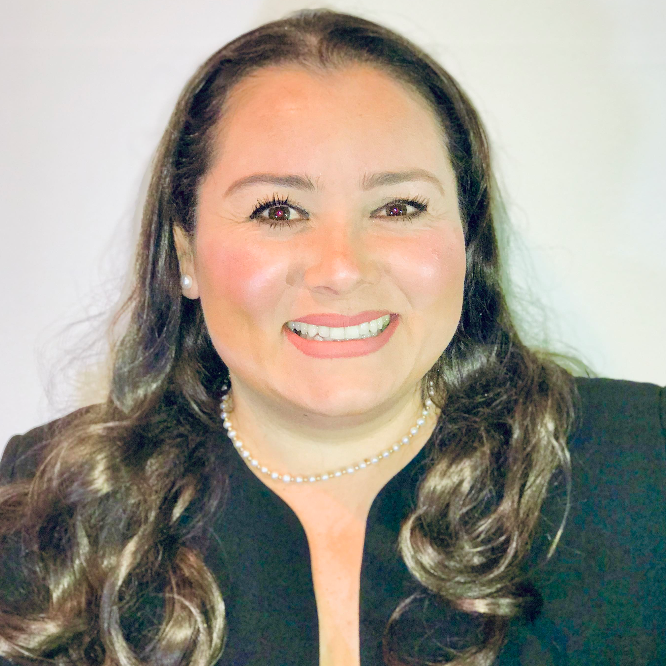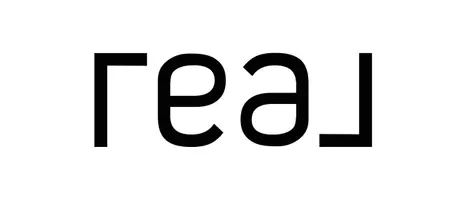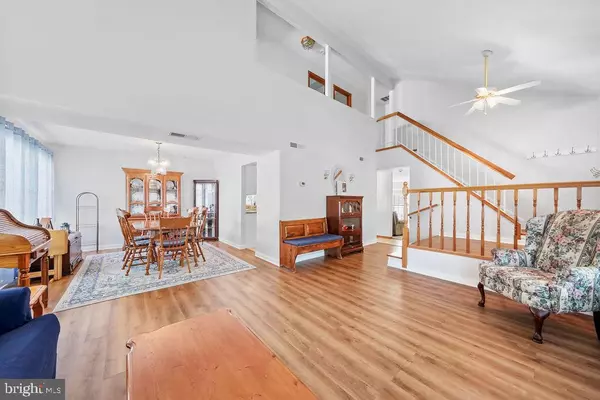Bought with Amanda Burckhardt • Keller Williams Realty - Medford
$560,000
$550,000
1.8%For more information regarding the value of a property, please contact us for a free consultation.
74 CARLTON AVE Marlton, NJ 08053
5 Beds
3 Baths
2,412 SqFt
Key Details
Sold Price $560,000
Property Type Single Family Home
Sub Type Detached
Listing Status Sold
Purchase Type For Sale
Square Footage 2,412 sqft
Price per Sqft $232
Subdivision Cambridge Park
MLS Listing ID NJBL2093276
Sold Date 09/26/25
Style Contemporary
Bedrooms 5
Full Baths 2
Half Baths 1
HOA Y/N N
Abv Grd Liv Area 2,412
Year Built 1972
Annual Tax Amount $9,076
Tax Year 2024
Lot Size 10,890 Sqft
Acres 0.25
Lot Dimensions 0.00 x 0.00
Property Sub-Type Detached
Source BRIGHT
Property Description
Welcome to this spacious Ashford model in the highly desirable Cambridge Park community! This 5-bedroom, 2.5-bath home boasts soaring cathedral ceilings, a formal living room, and a dining room—perfect for entertaining. The updated kitchen features white cabinetry, stainless steel appliances, and granite countertops, opening to a family room with a cozy wood-burning fireplace. Sliding doors lead to a large fenced backyard, ideal for gatherings and outdoor fun.
The first floor also includes a convenient laundry room, half bath, and access to the garage. Upstairs, you'll find five generously sized bedrooms and two full baths, including a recently updated hall bath.
Situated in a prime location with easy access to Routes 70 & 73, I 295, I 95, and the NJ & PA Turnpikes, this home is close to shopping, dining, major universities, hospitals, and is served by top-rated schools.
Location
State NJ
County Burlington
Area Evesham Twp (20313)
Zoning MD
Rooms
Other Rooms Living Room, Dining Room, Primary Bedroom, Bedroom 2, Bedroom 3, Bedroom 4, Bedroom 5, Kitchen, Family Room, Attic
Interior
Interior Features Attic, Bathroom - Tub Shower, Carpet, Ceiling Fan(s), Kitchen - Eat-In, Pantry, Primary Bath(s), Recessed Lighting, Upgraded Countertops
Hot Water Natural Gas
Cooling Central A/C, Ceiling Fan(s)
Flooring Laminate Plank, Ceramic Tile, Carpet
Fireplace N
Heat Source Natural Gas
Exterior
Parking Features Garage - Front Entry, Garage Door Opener
Garage Spaces 2.0
Water Access N
Roof Type Asphalt
Accessibility None
Attached Garage 2
Total Parking Spaces 2
Garage Y
Building
Story 2
Foundation Slab
Sewer Public Sewer
Water Public
Architectural Style Contemporary
Level or Stories 2
Additional Building Above Grade, Below Grade
Structure Type Cathedral Ceilings
New Construction N
Schools
High Schools Cherokee H.S.
School District Evesham Township
Others
Senior Community No
Tax ID 13-00013 19-00017
Ownership Fee Simple
SqFt Source 2412
Acceptable Financing Cash, Conventional, FHA, VA
Listing Terms Cash, Conventional, FHA, VA
Financing Cash,Conventional,FHA,VA
Special Listing Condition Standard
Read Less
Want to know what your home might be worth? Contact us for a FREE valuation!

Our team is ready to help you sell your home for the highest possible price ASAP







