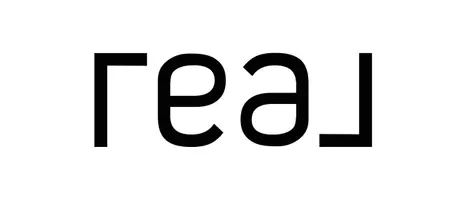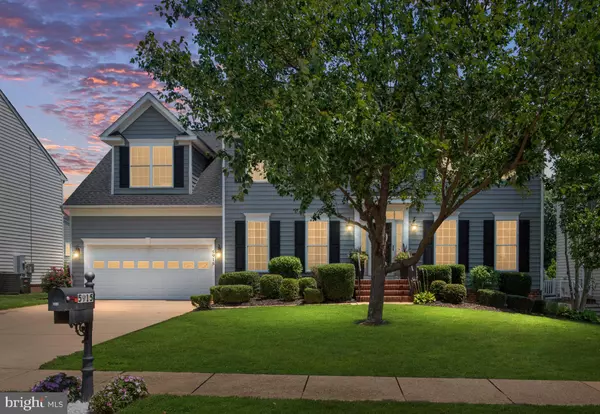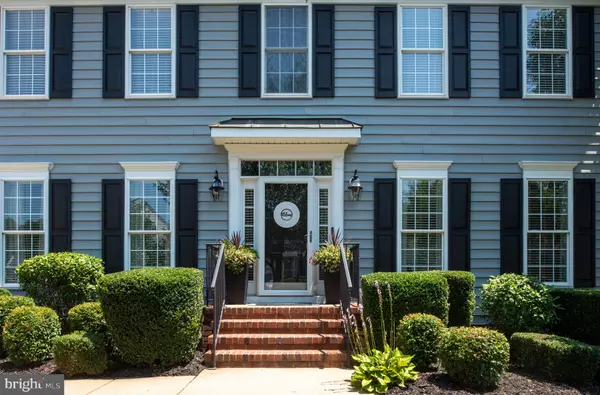Bought with Michael J Gillies • EXP Realty, LLC
$666,000
$680,000
2.1%For more information regarding the value of a property, please contact us for a free consultation.
5915 W COPPER MOUNTAIN DR Spotsylvania, VA 22553
5 Beds
4 Baths
8,276 SqFt
Key Details
Sold Price $666,000
Property Type Single Family Home
Sub Type Detached
Listing Status Sold
Purchase Type For Sale
Square Footage 8,276 sqft
Price per Sqft $80
Subdivision Breckenridge
MLS Listing ID VASP2033788
Sold Date 08/06/25
Style Colonial
Bedrooms 5
Full Baths 3
Half Baths 1
HOA Fees $72/qua
HOA Y/N Y
Year Built 2005
Available Date 2025-07-09
Annual Tax Amount $3,305
Tax Year 2024
Lot Size 8,276 Sqft
Acres 0.19
Property Sub-Type Detached
Source BRIGHT
Property Description
From the moment you walk into 5915 W Copper Mountain Drive, you'll notice how everything feels just right. This is a home that's been thoughtfully updated from top to bottom, offering both comfort and functionality in one of Spotsylvania's most desirable communities. It's not just move-in ready—it's been carefully improved so you can enjoy every space without needing to lift a finger. With 5 bedrooms and 3.5 bathrooms, there is plenty of space for everyone!
On the main level, hardwood floors stretch throughout the entire level. The family room features a custom stone fireplace with a classic mantle—an inviting centerpiece for gatherings or quiet evenings. The kitchen was fully renovated to create a space that's both stylish and practical, with a deep stainless steel sink, quartz countertops, a new backsplash, a gas cooktop, and an extended island perfect for everyday meals or entertaining. Updated appliances complete the space, blending seamlessly into the clean, modern design.
Upstairs, you'll find four bedrooms, including a spacious primary suite that's been completely updated with free standing tub, tiled shower and so much more. The remaining three bedrooms share a fully renovated hall bath. Natural light, fresh paint, and thoughtful design make the upper level both peaceful and practical.
The finished basement offers a whole new level of living space. Whether you're looking for a second family room, play area, workout space, or media zone, the options here are endless. The 5th bedroom is located in the basement as well. With new flooring, lighting, and finishes throughout, this level is ready to be whatever you need it to be. It's an ideal extension of the main home that adds real value and flexibility.
Outside, the fully fenced backyard offers privacy and space to enjoy the outdoors. It backs to open common ground and community walking trails, giving you a sense of space and connection. A new roof and tankless water heater have already been installed, so major systems are up to date and ready for years of use.
Located in the Breckenridge community, you'll have access to sidewalks, walking trails, a clubhouse, pool, and playgrounds. The neighborhood is just minutes from I-95, Route 1, commuter options, schools, and shopping—offering a great balance between convenience and a sense of community.
If you're looking for a home where the work has already been done—and every room feels cared for—5915 W Copper Mountain Drive might just be the perfect fit.
Location
State VA
County Spotsylvania
Zoning P2
Rooms
Other Rooms Living Room, Dining Room, Primary Bedroom, Bedroom 2, Bedroom 3, Bedroom 4, Bedroom 5, Kitchen, Family Room, Foyer, Breakfast Room, Exercise Room, Laundry, Recreation Room, Bathroom 2, Bonus Room, Primary Bathroom, Full Bath, Half Bath
Basement Interior Access, Rough Bath Plumb, Rear Entrance, Sump Pump, Unfinished, Walkout Stairs
Interior
Interior Features Attic, Breakfast Area, Carpet, Ceiling Fan(s), Crown Moldings, Chair Railings, Family Room Off Kitchen, Formal/Separate Dining Room, Kitchen - Eat-In, Kitchen - Island, Primary Bath(s), Bathroom - Soaking Tub, Sprinkler System, Bathroom - Stall Shower, Bathroom - Tub Shower, Walk-in Closet(s), Wood Floors
Hot Water Natural Gas
Heating Heat Pump(s)
Cooling Ceiling Fan(s), Central A/C
Flooring Ceramic Tile, Hardwood, Carpet
Fireplaces Number 1
Fireplaces Type Gas/Propane
Equipment Built-In Microwave, Cooktop, Dishwasher, Disposal, Refrigerator, Icemaker, Oven - Wall, Oven - Double, Water Heater - Tankless
Fireplace Y
Window Features Bay/Bow,Transom
Appliance Built-In Microwave, Cooktop, Dishwasher, Disposal, Refrigerator, Icemaker, Oven - Wall, Oven - Double, Water Heater - Tankless
Heat Source Natural Gas
Laundry Upper Floor, Washer In Unit, Dryer In Unit
Exterior
Exterior Feature Deck(s)
Parking Features Garage Door Opener, Garage - Front Entry, Inside Access
Garage Spaces 2.0
Utilities Available Under Ground
Amenities Available Club House, Pool - Outdoor, Tot Lots/Playground, Jog/Walk Path
Water Access N
Roof Type Shingle
Accessibility None
Porch Deck(s)
Attached Garage 2
Total Parking Spaces 2
Garage Y
Building
Lot Description Backs - Open Common Area, Front Yard, Rear Yard
Story 3
Foundation Concrete Perimeter, Active Radon Mitigation
Sewer Public Sewer
Water Public
Architectural Style Colonial
Level or Stories 3
Additional Building Above Grade, Below Grade
Structure Type Dry Wall,2 Story Ceilings
New Construction N
Schools
High Schools Courtland
School District Spotsylvania County Public Schools
Others
HOA Fee Include Pool(s),Common Area Maintenance,Management
Senior Community No
Tax ID 34F3-39-
Ownership Fee Simple
SqFt Source Estimated
Security Features Smoke Detector,Security System
Acceptable Financing Cash, Conventional, FHA, VA, VHDA
Listing Terms Cash, Conventional, FHA, VA, VHDA
Financing Cash,Conventional,FHA,VA,VHDA
Special Listing Condition Standard
Read Less
Want to know what your home might be worth? Contact us for a FREE valuation!

Our team is ready to help you sell your home for the highest possible price ASAP







