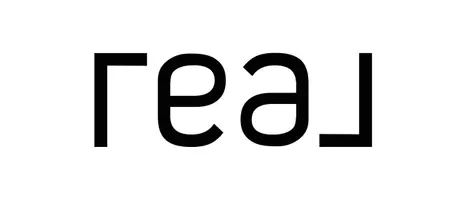Bought with DeAnna M Hamn • 1st Choice Better Homes & Land, LC
$400,000
$400,000
For more information regarding the value of a property, please contact us for a free consultation.
10804 COBBLESTONE DR Spotsylvania, VA 22553
4 Beds
2 Baths
12,196 SqFt
Key Details
Sold Price $400,000
Property Type Single Family Home
Sub Type Detached
Listing Status Sold
Purchase Type For Sale
Square Footage 12,196 sqft
Price per Sqft $32
Subdivision Holleybrooke
MLS Listing ID VASP2034598
Sold Date 08/22/25
Style Split Foyer
Bedrooms 4
Full Baths 2
HOA Fees $39/ann
HOA Y/N Y
Year Built 1988
Available Date 2025-07-13
Annual Tax Amount $2,284
Tax Year 2024
Lot Size 0.280 Acres
Acres 0.28
Property Sub-Type Detached
Source BRIGHT
Property Description
Welcome to 10804 Cobblestone Drive! A beautifully remodeled 4-bedroom, 2-bath split-level home nestled in the sought-after Holleybrooke/Cobblestone community of Spotsylvania. Offering 1,735 square feet of modern living, this home has been thoughtfully updated from top to bottom.
Step inside to fresh paint, upgraded lighting and lots of space. The stunning kitchen features granite countertops, a sleek new backsplash, LVP flooring and stainless steel appliances. Both bathrooms have been tastefully renovated with modern finishes.
The major systems have been taken care of too! Enjoy peace of mind with a new roof in 2024 (gutter guard system) and HVAC/furnace replaced in 2021. Outside, you'll love entertaining on the large deck with stairs to the patio, and the 10x12 shed out back is a dream ; complete with power and AC for a perfect workshop or hobby space.
Located in a community with a pool, tot lot, and playground, and close to schools, shopping, and commuter routes, this home is move-in ready and checks all the boxes!
Location
State VA
County Spotsylvania
Zoning R1
Rooms
Other Rooms Living Room, Primary Bedroom, Bedroom 2, Bedroom 3, Kitchen, Family Room, Foyer, Bedroom 1
Basement Rear Entrance, Fully Finished, Walkout Level
Main Level Bedrooms 2
Interior
Interior Features Kitchen - Table Space, Window Treatments, Carpet, Dining Area, Family Room Off Kitchen, Floor Plan - Traditional, Kitchen - Eat-In, Primary Bath(s), Upgraded Countertops, Walk-in Closet(s), Wainscotting, Wood Floors, Pantry
Hot Water Electric
Heating Forced Air
Cooling Ceiling Fan(s), Central A/C
Flooring Carpet, Luxury Vinyl Plank, Hardwood
Fireplaces Number 1
Equipment Built-In Microwave, Dishwasher, Dryer - Electric, Exhaust Fan, Icemaker, Refrigerator, Stove, Washer, Water Heater
Fireplace Y
Appliance Built-In Microwave, Dishwasher, Dryer - Electric, Exhaust Fan, Icemaker, Refrigerator, Stove, Washer, Water Heater
Heat Source Natural Gas
Laundry Dryer In Unit, Has Laundry, Lower Floor, Washer In Unit
Exterior
Exterior Feature Deck(s), Patio(s)
Fence Partially
Utilities Available Cable TV Available
Amenities Available Pool - Outdoor, Tot Lots/Playground, Common Grounds
Water Access N
Roof Type Shingle
Accessibility None
Porch Deck(s), Patio(s)
Road Frontage City/County, State
Garage N
Building
Lot Description Backs to Trees, Cleared, Landscaping
Story 2
Foundation Permanent
Sewer Public Sewer
Water Public
Architectural Style Split Foyer
Level or Stories 2
Additional Building Above Grade, Below Grade
Structure Type Dry Wall
New Construction N
Schools
School District Spotsylvania County Public Schools
Others
Senior Community No
Tax ID 34D6-104-
Ownership Fee Simple
SqFt Source Estimated
Special Listing Condition Standard
Read Less
Want to know what your home might be worth? Contact us for a FREE valuation!

Our team is ready to help you sell your home for the highest possible price ASAP







