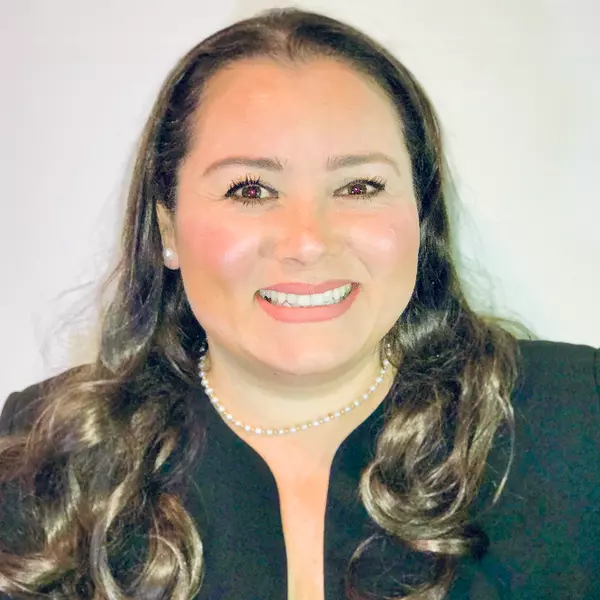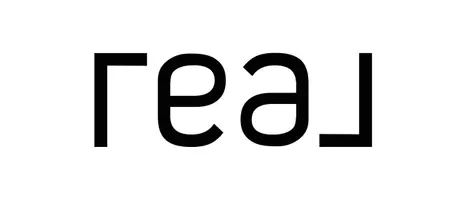Bought with Michael B Aubrey • Berkshire Hathaway HomeServices PenFed Realty
$1,305,000
$1,295,000
0.8%For more information regarding the value of a property, please contact us for a free consultation.
3103 OLIVER ST NW Washington, DC 20015
4 Beds
4 Baths
2,511 SqFt
Key Details
Sold Price $1,305,000
Property Type Single Family Home
Sub Type Detached
Listing Status Sold
Purchase Type For Sale
Square Footage 2,511 sqft
Price per Sqft $519
Subdivision Chevy Chase
MLS Listing ID DCDC2201632
Sold Date 07/22/25
Style Traditional
Bedrooms 4
Full Baths 3
Half Baths 1
HOA Y/N N
Abv Grd Liv Area 1,918
Year Built 1932
Available Date 2025-05-29
Annual Tax Amount $9,880
Tax Year 2024
Lot Size 3,903 Sqft
Acres 0.09
Property Sub-Type Detached
Source BRIGHT
Property Description
OH CANCELLED. Under contract. SUBSTANTIAL PRICE ADJUSTMENT. BEST VALUE IN CHEVY CHASE. Nestled in the sought-after Chevy Chase neighborhood and just two blocks from Lafayette Elementary School and Lafayette-Pointer Park, this move-in-ready home offers an abundance of charm across four beautifully finished levels.
Boasting four bedrooms and three and a half updated baths, this residence features a gracious side hall entrance leading to a warm and inviting living room with a classic fireplace. A sunroom drenched in natural light provides the perfect space for a home office or play. The formal dining room flows seamlessly into a spacious kitchen with modern finishes, ample cabinetry, and a convenient powder room nearby—ideal for everyday living and entertaining.
Upstairs, you'll find three generously sized bedrooms and two modernized bathrooms, while the fully finished third level is ideal as a home office or a potential fifth bedroom. The lower level offers additional living space with a recreation room, bedroom, full bath, and storage.
Enjoy outdoor living on the deck overlooking a pretty, flat backyard—perfect for gatherings and gardening. A detached garage and shed add convenience and extra storage.
All of this in a prime location with easy access to dining, parks, schools, shopping, and transportation. Don't miss the opportunity to call this delightful property your next home!
Location
State DC
County Washington
Zoning R-1B
Rooms
Basement Fully Finished
Interior
Interior Features Floor Plan - Traditional, Formal/Separate Dining Room, Window Treatments, Wood Floors
Hot Water Natural Gas
Heating Heat Pump(s)
Cooling Central A/C
Flooring Hardwood
Fireplaces Number 1
Fireplaces Type Brick, Mantel(s), Wood
Equipment Dryer, Disposal, Dishwasher, Icemaker, Microwave, Oven/Range - Gas, Refrigerator, Washer
Fireplace Y
Appliance Dryer, Disposal, Dishwasher, Icemaker, Microwave, Oven/Range - Gas, Refrigerator, Washer
Heat Source Electric
Laundry Basement
Exterior
Exterior Feature Deck(s)
Parking Features Garage - Rear Entry
Garage Spaces 1.0
Water Access N
Roof Type Slate
Accessibility None
Porch Deck(s)
Total Parking Spaces 1
Garage Y
Building
Lot Description Level
Story 4
Foundation Block
Sewer Public Sewer
Water Public
Architectural Style Traditional
Level or Stories 4
Additional Building Above Grade, Below Grade
Structure Type Plaster Walls,Dry Wall
New Construction N
Schools
Elementary Schools Lafayette
Middle Schools Deal
High Schools Jackson-Reed
School District District Of Columbia Public Schools
Others
Senior Community No
Tax ID 2312//0805
Ownership Fee Simple
SqFt Source Assessor
Acceptable Financing Cash, Conventional
Horse Property N
Listing Terms Cash, Conventional
Financing Cash,Conventional
Special Listing Condition Standard
Read Less
Want to know what your home might be worth? Contact us for a FREE valuation!

Our team is ready to help you sell your home for the highest possible price ASAP






