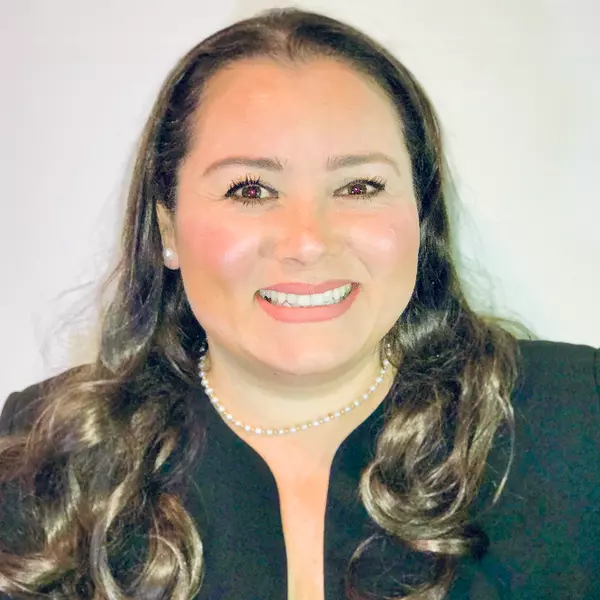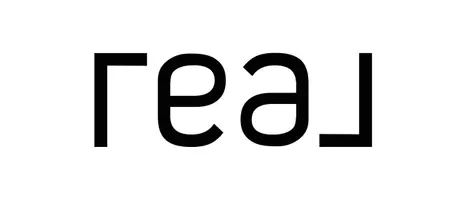Bought with Aimee C O'Neill • O'Neill Enterprises Realty
$525,000
$549,999
4.5%For more information regarding the value of a property, please contact us for a free consultation.
64 GET AROUND DR Colora, MD 21917
4 Beds
3 Baths
3,536 SqFt
Key Details
Sold Price $525,000
Property Type Single Family Home
Sub Type Detached
Listing Status Sold
Purchase Type For Sale
Square Footage 3,536 sqft
Price per Sqft $148
Subdivision Thomasville
MLS Listing ID MDCC2016472
Sold Date 05/16/25
Style Ranch/Rambler
Bedrooms 4
Full Baths 3
HOA Y/N N
Abv Grd Liv Area 1,768
Year Built 2003
Available Date 2025-04-12
Annual Tax Amount $3,968
Tax Year 2024
Lot Size 1.560 Acres
Acres 1.56
Property Sub-Type Detached
Source BRIGHT
Property Description
Welcome to your new home! Nestled at the end of a cul de sac in Colora is this beautiful 3 bed, 2 full bath rancher. Over the last 9 years the owners have meticulously upgraded this entire home. There is a welcoming front porch, surrounded by beautiful flower gardens, wide enough for your favorite outdoor furniture. Step inside the large living room with luxury vinyl plank flooring and you find a beautiful stone gas fireplace and ceiling fan. The dining room has the luxury vinyl plank flooring and a fresh coat of paint. Next step into the remodeled kitchen with beautiful ceramic tile backsplash and all appliances. The same luxury vinyl plank flooring has been installed through the entire first floor. The large eat in kitchen has a convenient island with cabinets. There is ample storage in this kitchen. The main bath is just down the hallway leading to the 3 bedrooms. The primary bedroom features a ceiling fan, accent wall, primary bath with recently installed walk in shower as well as a walk in closet. The 2nd and 3rd bedrooms are good size and both have large closets and ceiling fans. The laundry room is off the kitchen and it leads to the large deck for summertime fun! Downstairs is a complete apartment, used previously as an in-law suite. This apartment is complete with Primary bedroom with 2 large closets, a full kitchen with gas stove and refrigerator, a spacious living area as well as room for a dining room set. The apartment features a recently remodeled bath with stand up shower. This lower level has had luxury vinyl plank floors installed but the bedroom still has carpet. The second room, which could serve as an office or extra storage, is also carpeted. This home sets on 1.56 acres and backs to trees and a small stream running through the woods. The back yard has a large 28' above ground pool. There are 2 sheds, one used for pool storage and the other for equipment storage. The back yard is partially fenced and there is a small dog door which leads to the deck on the first floor. This is a wonderful neighborhood and this home sits on a prime lot at the end of the cul-de-sac. Did I mention NO HOA and there is a whole house generator which serves both the first floor and the basement! Make your appointment today to see this beauty!
Location
State MD
County Cecil
Zoning RESIDENTIAL
Direction West
Rooms
Other Rooms Living Room, Dining Room, Primary Bedroom, Bedroom 2, Bedroom 3, Kitchen, Den, Bedroom 1, Laundry, Storage Room, Bathroom 1, Primary Bathroom
Basement Connecting Stairway, Rear Entrance, Side Entrance, Sump Pump, Daylight, Partial, Full, Fully Finished, Improved, Walkout Level
Main Level Bedrooms 3
Interior
Interior Features 2nd Kitchen, Attic, Bathroom - Walk-In Shower, Carpet, Ceiling Fan(s), Central Vacuum, Dining Area, Entry Level Bedroom, Floor Plan - Traditional, Formal/Separate Dining Room, Kitchen - Eat-In, Kitchen - Island, Primary Bath(s), Recessed Lighting, Solar Tube(s), Upgraded Countertops, Walk-in Closet(s), Water Treat System, Window Treatments
Hot Water Bottled Gas
Heating Programmable Thermostat, Solar - Active
Cooling Central A/C, Ceiling Fan(s)
Flooring Luxury Vinyl Plank, Carpet, Ceramic Tile
Fireplaces Number 1
Fireplaces Type Electric, Fireplace - Glass Doors, Gas/Propane
Equipment Central Vacuum, Dishwasher, Exhaust Fan, Dryer - Front Loading, Washer - Front Loading, Built-In Microwave, Dryer - Electric, Extra Refrigerator/Freezer, Icemaker, Oven - Double, Range Hood, Stainless Steel Appliances, Water Heater
Furnishings No
Fireplace Y
Window Features Double Pane,Screens
Appliance Central Vacuum, Dishwasher, Exhaust Fan, Dryer - Front Loading, Washer - Front Loading, Built-In Microwave, Dryer - Electric, Extra Refrigerator/Freezer, Icemaker, Oven - Double, Range Hood, Stainless Steel Appliances, Water Heater
Heat Source Propane - Owned
Laundry Has Laundry, Main Floor
Exterior
Exterior Feature Deck(s), Porch(es), Patio(s), Roof
Parking Features Garage - Front Entry, Inside Access, Garage Door Opener
Garage Spaces 3.0
Fence Partially, Wood, Split Rail, Rear
Pool No Permits
Utilities Available Propane, Electric Available
Water Access N
View Garden/Lawn, Creek/Stream
Roof Type Architectural Shingle
Street Surface Black Top
Accessibility None
Porch Deck(s), Porch(es), Patio(s), Roof
Road Frontage City/County
Attached Garage 2
Total Parking Spaces 3
Garage Y
Building
Lot Description Landscaping, No Thru Street, Backs to Trees, Cul-de-sac, Front Yard, Partly Wooded, Rear Yard, Road Frontage, Rural, SideYard(s)
Story 2
Foundation Block
Sewer Septic Exists
Water Well
Architectural Style Ranch/Rambler
Level or Stories 2
Additional Building Above Grade, Below Grade
Structure Type Dry Wall
New Construction N
Schools
School District Cecil County Public Schools
Others
Pets Allowed Y
Senior Community No
Tax ID 0806050107
Ownership Fee Simple
SqFt Source Estimated
Security Features Security System
Acceptable Financing Assumption, Cash, Conventional, FHA, VA
Horse Property N
Listing Terms Assumption, Cash, Conventional, FHA, VA
Financing Assumption,Cash,Conventional,FHA,VA
Special Listing Condition Standard
Pets Allowed Dogs OK, Cats OK
Read Less
Want to know what your home might be worth? Contact us for a FREE valuation!

Our team is ready to help you sell your home for the highest possible price ASAP






