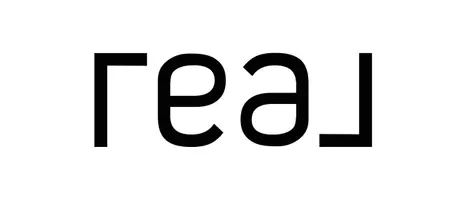Bought with MICHELLE LEO • TeamPete Realty Services, Inc.
$425,000
$425,000
For more information regarding the value of a property, please contact us for a free consultation.
1443 NORTHHAMPTON LN New Cumberland, PA 17070
4 Beds
3 Baths
2,362 SqFt
Key Details
Sold Price $425,000
Property Type Single Family Home
Sub Type Detached
Listing Status Sold
Purchase Type For Sale
Square Footage 2,362 sqft
Price per Sqft $179
Subdivision Beacon Hill Heights
MLS Listing ID PACB2040424
Sold Date 05/16/25
Style Colonial
Bedrooms 4
Full Baths 2
Half Baths 1
HOA Fees $32/mo
HOA Y/N Y
Abv Grd Liv Area 2,362
Year Built 2000
Available Date 2025-04-05
Annual Tax Amount $5,899
Tax Year 2024
Lot Size 8,276 Sqft
Acres 0.19
Property Sub-Type Detached
Source BRIGHT
Property Description
Sitting atop the Heights of Beacon Hill, this PRISTINE 4 Bedroom 3 1/2 bath brick front colonial offers 2362 sq. ft. of finished living space. Boasts spacious kitchen w/ butler pantry, cherry cabinets with 10x10 breakfast area. First floor offers primary bedroom and full bath w/ walk-in closet and adjacent laundry. 2nd floor features 3 spacious bedrooms, loft and huge bonus room over 2-car garage. Resting on arborvitae tree- buffered yard this home offers large rear ceramic tile patio for privacy. Established neighborhood w/ nearby conveniences within walking distance to small park
Location
State PA
County Cumberland
Area Lower Allen Twp (14413)
Zoning RESIDENTIAL
Direction West
Rooms
Other Rooms Living Room, Dining Room, Bedroom 2, Bedroom 3, Bedroom 4, Kitchen, Bedroom 1, Laundry, Bathroom 1, Bathroom 2, Bonus Room, Half Bath
Basement Full, Heated, Poured Concrete, Unfinished, Windows
Main Level Bedrooms 1
Interior
Interior Features Breakfast Area, Butlers Pantry, Chair Railings, Entry Level Bedroom, Floor Plan - Traditional, Kitchen - Eat-In, Kitchen - Galley, Kitchen - Table Space, Primary Bath(s), Walk-in Closet(s), Window Treatments
Hot Water Natural Gas
Heating Forced Air, Central
Cooling Central A/C
Flooring Carpet, Hardwood, Ceramic Tile, Laminated, Terrazzo
Fireplaces Number 1
Fireplaces Type Gas/Propane
Equipment Built-In Microwave, Dishwasher, Dryer, Dryer - Gas, Exhaust Fan, Icemaker, Range Hood, Refrigerator, Stove, Washer, Water Heater, Oven - Single, Oven - Self Cleaning, Oven/Range - Electric
Fireplace Y
Window Features Double Pane,Replacement,Screens,Insulated
Appliance Built-In Microwave, Dishwasher, Dryer, Dryer - Gas, Exhaust Fan, Icemaker, Range Hood, Refrigerator, Stove, Washer, Water Heater, Oven - Single, Oven - Self Cleaning, Oven/Range - Electric
Heat Source Natural Gas
Laundry Dryer In Unit, Hookup, Main Floor, Washer In Unit
Exterior
Parking Features Garage - Front Entry, Garage Door Opener, Oversized
Garage Spaces 8.0
Utilities Available Cable TV, Electric Available, Natural Gas Available, Phone Available, Water Available, Sewer Available
Amenities Available Common Grounds
Water Access N
View City, Garden/Lawn
Roof Type Asbestos Shingle
Street Surface Concrete
Accessibility None
Road Frontage City/County, Public
Attached Garage 2
Total Parking Spaces 8
Garage Y
Building
Lot Description Rear Yard
Story 2
Foundation Block, Crawl Space
Sewer Public Sewer
Water Public
Architectural Style Colonial
Level or Stories 2
Additional Building Above Grade, Below Grade
Structure Type Dry Wall
New Construction N
Schools
Middle Schools New Cumberland
High Schools Cedar Cliff
School District West Shore
Others
HOA Fee Include Common Area Maintenance
Senior Community No
Tax ID 13-25-0008-369
Ownership Fee Simple
SqFt Source Assessor
Acceptable Financing Cash, Conventional, FHA
Horse Property N
Listing Terms Cash, Conventional, FHA
Financing Cash,Conventional,FHA
Special Listing Condition Standard
Read Less
Want to know what your home might be worth? Contact us for a FREE valuation!

Our team is ready to help you sell your home for the highest possible price ASAP






