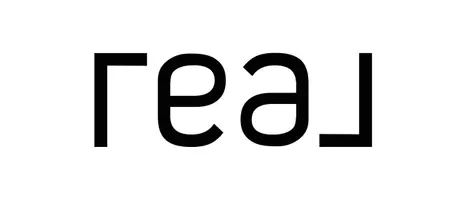Bought with KELLY SUZANNE CODY • Mint Realty
$275,000
$275,000
For more information regarding the value of a property, please contact us for a free consultation.
393 KINNEYTOWN RD Mineral, VA 23117
3 Beds
2 Baths
1,080 SqFt
Key Details
Sold Price $275,000
Property Type Single Family Home
Sub Type Detached
Listing Status Sold
Purchase Type For Sale
Square Footage 1,080 sqft
Price per Sqft $254
Subdivision None Available
MLS Listing ID VALA2006754
Sold Date 04/15/25
Style Ranch/Rambler
Bedrooms 3
Full Baths 2
HOA Y/N N
Abv Grd Liv Area 1,080
Originating Board BRIGHT
Year Built 1960
Annual Tax Amount $371
Tax Year 2022
Lot Size 2.010 Acres
Acres 2.01
Property Sub-Type Detached
Property Description
Welcome to this stunning single family home nestled on a generous 2-acre lot in a coveted neighborhood. Boasting 3 bedrooms and 2 full bathrooms, this property offers a perfect blend of peace and luxury. The spacious interior features stainless steel appliances in the kitchen, ideal for those who love to cook and entertain. All 3 bedrooms are equipped with ample closet space. The large backyard provides ample space for outdoor activities and gatherings, making it a true oasis.
Additional features of this property include granite countertops, recessed lighting, all new appliances and system, a beautiful, large 2 acre yard and a peaceful setting, making it a rare find. If you are looking for a serene retreat with modern amenities and plenty of room to roam, this home is a must-see.
Don't miss out on this opportunity to own your own piece of paradise. Schedule a viewing today!
Location
State VA
County Louisa
Zoning A2
Rooms
Main Level Bedrooms 3
Interior
Interior Features Breakfast Area, Bathroom - Walk-In Shower, Primary Bath(s), Ceiling Fan(s), Dining Area, Floor Plan - Open, Recessed Lighting, Upgraded Countertops, Bathroom - Tub Shower, Combination Kitchen/Dining, Floor Plan - Traditional
Hot Water 60+ Gallon Tank
Heating Heat Pump(s)
Cooling Central A/C
Equipment Built-In Microwave, Oven - Single, Oven/Range - Electric, Refrigerator, Stainless Steel Appliances, Stove, Washer/Dryer Hookups Only, Water Heater, Dishwasher
Fireplace N
Appliance Built-In Microwave, Oven - Single, Oven/Range - Electric, Refrigerator, Stainless Steel Appliances, Stove, Washer/Dryer Hookups Only, Water Heater, Dishwasher
Heat Source Electric
Laundry Hookup
Exterior
Water Access N
Roof Type Asphalt
Accessibility None
Garage N
Building
Lot Description Backs to Trees, Cleared, No Thru Street, Partly Wooded, Private, Rear Yard, Rural, SideYard(s), Trees/Wooded
Story 1
Foundation Block
Sewer On Site Septic
Water Well
Architectural Style Ranch/Rambler
Level or Stories 1
Additional Building Above Grade, Below Grade
New Construction N
Schools
School District Louisa County Public Schools
Others
Pets Allowed Y
Senior Community No
Tax ID 90 27C
Ownership Fee Simple
SqFt Source Assessor
Acceptable Financing Conventional, FHA, VA, USDA, VHDA, Cash
Horse Property Y
Listing Terms Conventional, FHA, VA, USDA, VHDA, Cash
Financing Conventional,FHA,VA,USDA,VHDA,Cash
Special Listing Condition Standard
Pets Allowed No Pet Restrictions
Read Less
Want to know what your home might be worth? Contact us for a FREE valuation!

Our team is ready to help you sell your home for the highest possible price ASAP






