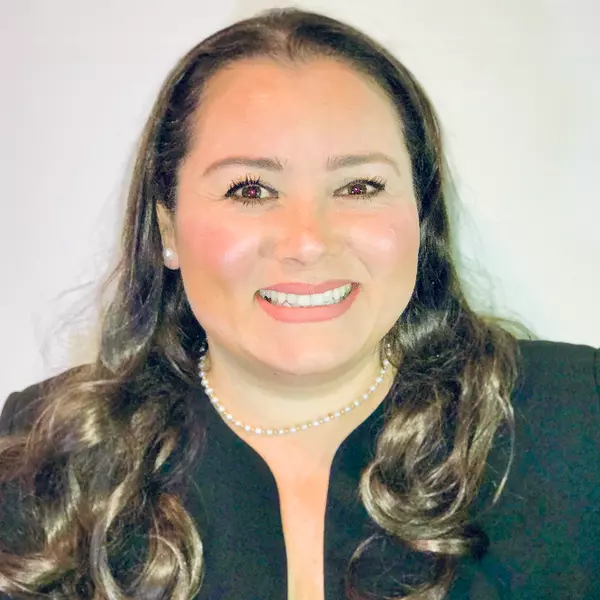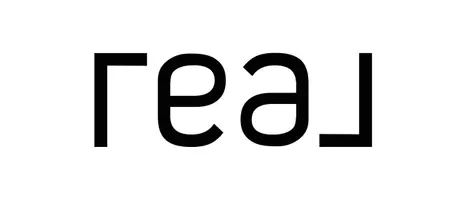$2,650,000
$285,000
829.8%For more information regarding the value of a property, please contact us for a free consultation.
59 LENAPE TRL Albrightsville, PA 18210
3 Beds
2 Baths
1,924 SqFt
Key Details
Sold Price $2,650,000
Property Type Single Family Home
Sub Type Detached
Listing Status Sold
Purchase Type For Sale
Square Footage 1,924 sqft
Price per Sqft $1,377
Subdivision Indian Mountain Lakes
MLS Listing ID PACC2005610
Sold Date 04/15/25
Style Bi-level
Bedrooms 3
Full Baths 2
HOA Fees $105/ann
HOA Y/N Y
Abv Grd Liv Area 1,182
Originating Board BRIGHT
Year Built 2005
Available Date 2025-03-05
Annual Tax Amount $3,885
Tax Year 2022
Lot Size 0.510 Acres
Acres 0.51
Lot Dimensions 0.00 x 0.00
Property Sub-Type Detached
Property Description
UST HIT THE MARKET! Welcome to the ultimate Poconos escape—a stunning 3-bedroom, 2-bath Bi-Level in the highly coveted Indian Mountain Lake community, just steps from Seneca Pool! Whether you're looking for a full-time retreat, a weekend getaway, or a high-performing short-term rental, this home has it all. Step inside to soaring cathedral ceilings, sleek Pergo flooring, and an open-concept kitchen with plenty of cabinetry and counter space. The dining area flows seamlessly to a private deck—perfect for morning coffee or evening cocktails. The cozy living room is anchored by a gas fireplace, adding warmth and charm. Downstairs, you'll find a spacious family room with direct patio access, a utility closet, and a heated two-car garage with a built-in workbench for all your projects. Living here means year-round adventure at your doorstep! Enjoy lakes, pools, tennis courts, and more, all while being just minutes from historic Jim Thorpe, scenic hiking trails, top-rated ski resorts, and thrilling waterparks. Don't miss out—this one won't last! Schedule your private tour today.
Location
State PA
County Carbon
Area Penn Forest Twp (13419)
Zoning RESIDENTIAL
Rooms
Other Rooms Living Room, Dining Room, Bedroom 2, Kitchen, Bedroom 1, Laundry, Recreation Room, Bathroom 1
Basement Walkout Level
Main Level Bedrooms 2
Interior
Interior Features Dining Area, Family Room Off Kitchen, Floor Plan - Open, Kitchen - Eat-In, Wood Floors
Hot Water Electric
Heating Baseboard - Electric
Cooling Ceiling Fan(s)
Fireplaces Number 1
Fireplaces Type Gas/Propane
Equipment Energy Efficient Appliances, Microwave, Oven/Range - Electric, Washer, Dryer - Electric
Furnishings Yes
Fireplace Y
Appliance Energy Efficient Appliances, Microwave, Oven/Range - Electric, Washer, Dryer - Electric
Heat Source Electric
Laundry Lower Floor
Exterior
Exterior Feature Deck(s)
Parking Features Built In
Garage Spaces 2.0
Utilities Available Propane
Amenities Available Basketball Courts, Beach, Party Room, Pool - Outdoor, Security, Soccer Field
Water Access N
Accessibility Doors - Swing In
Porch Deck(s)
Attached Garage 2
Total Parking Spaces 2
Garage Y
Building
Story 2
Foundation Concrete Perimeter
Sewer Septic < # of BR
Water Well
Architectural Style Bi-level
Level or Stories 2
Additional Building Above Grade, Below Grade
New Construction N
Schools
School District Jim Thorpe Area
Others
Pets Allowed Y
Senior Community No
Tax ID 2A-51-NII1306
Ownership Fee Simple
SqFt Source Estimated
Security Features Electric Alarm,Exterior Cameras
Acceptable Financing Cash, Conventional, FHA
Horse Property N
Listing Terms Cash, Conventional, FHA
Financing Cash,Conventional,FHA
Special Listing Condition Standard
Pets Allowed No Pet Restrictions
Read Less
Want to know what your home might be worth? Contact us for a FREE valuation!

Our team is ready to help you sell your home for the highest possible price ASAP

Bought with Franco Grisafi • Realty One Group Supreme





