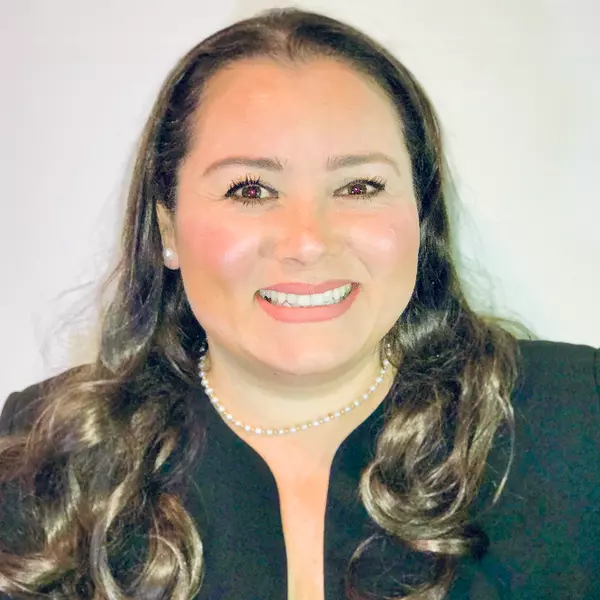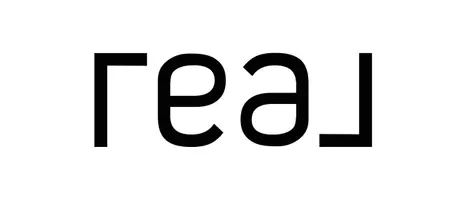$95,000
$120,000
20.8%For more information regarding the value of a property, please contact us for a free consultation.
254 UPPER COLEVILLE RD Bellefonte, PA 16823
4 Beds
2 Baths
1,266 SqFt
Key Details
Sold Price $95,000
Property Type Single Family Home
Sub Type Detached
Listing Status Sold
Purchase Type For Sale
Square Footage 1,266 sqft
Price per Sqft $75
Subdivision None Available
MLS Listing ID PACE2512968
Sold Date 04/10/25
Style Traditional,Cape Cod
Bedrooms 4
Full Baths 2
HOA Y/N N
Abv Grd Liv Area 1,266
Originating Board BRIGHT
Year Built 1926
Annual Tax Amount $1,104
Tax Year 2024
Lot Size 9,583 Sqft
Acres 0.22
Lot Dimensions 0.00 x 0.00
Property Sub-Type Detached
Property Description
This home is priced to sell "as-is" and would be perfect for a contractor or someone using a rehab loan who has the right vision to see this "diamond in the rough". Inspection reports and quotes are available upon request.
The main level of this Cape Cod home in the Bellefonte School District features a living room, dining room, kitchen, full bath and a flexible space on the first floor that can serve as a bedroom or family room, offering the possibility of one-floor living. A newer propane fireplace in the living room keeps the space warm and cozy during winter months. Inside, the home is bright and refreshed with new paint throughout. Upstairs are three bedrooms and another full bathroom. With several closets, a full unfinished basement, and a large storage area under the deck, there's plenty of space for all your storage needs.
Location
State PA
County Centre
Area Spring Twp (16413)
Zoning R
Rooms
Other Rooms Living Room, Dining Room, Kitchen, Family Room, Foyer, Full Bath, Additional Bedroom
Basement Full, Unfinished
Main Level Bedrooms 1
Interior
Hot Water Electric
Heating Forced Air, Baseboard - Electric
Cooling None
Fireplaces Number 1
Fireplaces Type Gas/Propane
Fireplace Y
Heat Source Propane - Leased, Oil
Laundry Basement
Exterior
Exterior Feature Deck(s), Porch(es)
Water Access N
Roof Type Metal
Accessibility None
Porch Deck(s), Porch(es)
Garage N
Building
Story 2
Foundation Block
Sewer Public Sewer
Water Public
Architectural Style Traditional, Cape Cod
Level or Stories 2
Additional Building Above Grade, Below Grade
New Construction N
Schools
High Schools Bellefonte Area
School District Bellefonte Area
Others
Pets Allowed Y
Senior Community No
Tax ID 13-005A,046-,0000-
Ownership Fee Simple
SqFt Source Estimated
Acceptable Financing Cash, Conventional, FHA
Listing Terms Cash, Conventional, FHA
Financing Cash,Conventional,FHA
Special Listing Condition Standard
Pets Allowed No Pet Restrictions
Read Less
Want to know what your home might be worth? Contact us for a FREE valuation!

Our team is ready to help you sell your home for the highest possible price ASAP

Bought with Cindy Minteer • RE/MAX Centre Realty





