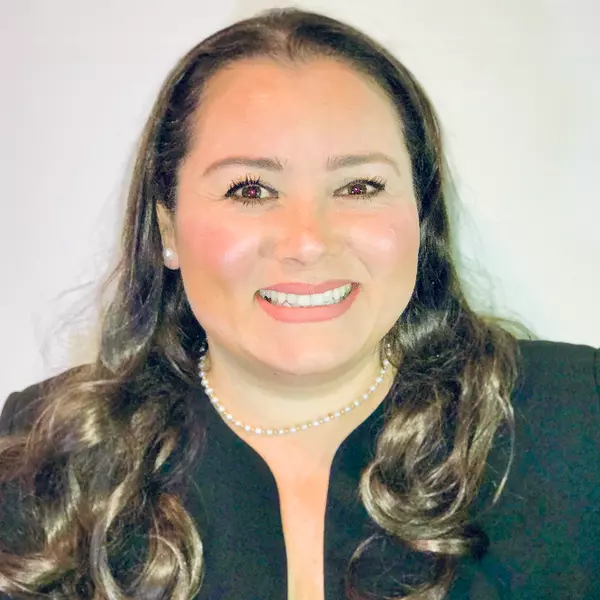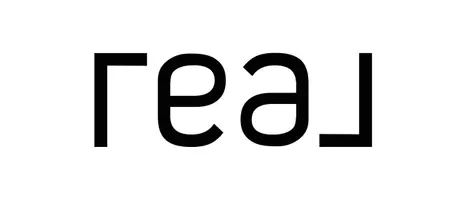$203,000
$199,900
1.6%For more information regarding the value of a property, please contact us for a free consultation.
31 N EDEN ST Baltimore, MD 21231
3 Beds
3 Baths
1,350 SqFt
Key Details
Sold Price $203,000
Property Type Townhouse
Sub Type End of Row/Townhouse
Listing Status Sold
Purchase Type For Sale
Square Footage 1,350 sqft
Price per Sqft $150
Subdivision Washington Square
MLS Listing ID MDBA519990
Sold Date 10/09/20
Style Colonial
Bedrooms 3
Full Baths 2
Half Baths 1
HOA Fees $30/mo
HOA Y/N Y
Abv Grd Liv Area 1,350
Originating Board BRIGHT
Year Built 1920
Annual Tax Amount $3,521
Tax Year 2019
Property Sub-Type End of Row/Townhouse
Property Description
BACK ON THE MARKET (with improvements & updates) - Spectacular location: Just a short walk to JOHNS HOPKINS HOSPITAL, close to Patterson Park, close to Downtown & the waterfront. Off-street parking in the private parking lot! Updated 3 level townhome (with basement) in Historic Washington Square (adjacent to Fells Point). Recently Improved & in Excellent Condition. Eat-in Kitchen with granite top center island, ceramic tile back splash & new stainless steel appliances, granite countertops throughout. Wide plank red oak wood composite floors on main level. Heating & A/C system (2020), Windows (2014), Carpet (2015). Recent updates & improvements to plumbing, electrical, roof, etc. Master bedroom suite with walk-in closet & full bathroom. Spacious rear patio backing up to privacy. Bedroom level washer & dryer too!
Location
State MD
County Baltimore City
Zoning R-8
Rooms
Other Rooms Living Room, Dining Room, Bedroom 2, Bedroom 3, Kitchen, Basement, Bedroom 1, Bathroom 1, Bathroom 2, Half Bath
Basement Connecting Stairway, Interior Access, Partial, Shelving
Interior
Interior Features Breakfast Area, Ceiling Fan(s), Combination Kitchen/Dining, Floor Plan - Traditional, Kitchen - Island, Kitchen - Eat-In, Upgraded Countertops, Wood Floors
Hot Water Natural Gas
Heating Forced Air, Central
Cooling Central A/C
Flooring Hardwood, Carpet
Equipment Built-In Microwave, Dishwasher, Disposal, Dryer, Oven/Range - Gas, Refrigerator, Stainless Steel Appliances, Washer, Water Heater
Furnishings No
Fireplace N
Window Features Double Pane
Appliance Built-In Microwave, Dishwasher, Disposal, Dryer, Oven/Range - Gas, Refrigerator, Stainless Steel Appliances, Washer, Water Heater
Heat Source Natural Gas
Laundry Has Laundry, Upper Floor, Dryer In Unit, Washer In Unit
Exterior
Garage Spaces 1.0
Parking On Site 1
Amenities Available Common Grounds, Reserved/Assigned Parking
Water Access N
Accessibility None
Total Parking Spaces 1
Garage N
Building
Lot Description Rear Yard
Story 3
Sewer Public Sewer
Water Public
Architectural Style Colonial
Level or Stories 3
Additional Building Above Grade, Below Grade
New Construction N
Schools
School District Baltimore City Public Schools
Others
HOA Fee Include Common Area Maintenance,Management,Parking Fee,Reserve Funds,Snow Removal
Senior Community No
Tax ID 0305081342 009
Ownership Fee Simple
SqFt Source Estimated
Special Listing Condition Standard
Read Less
Want to know what your home might be worth? Contact us for a FREE valuation!

Our team is ready to help you sell your home for the highest possible price ASAP

Bought with Christopher M Chambers • The ONE Street Company





