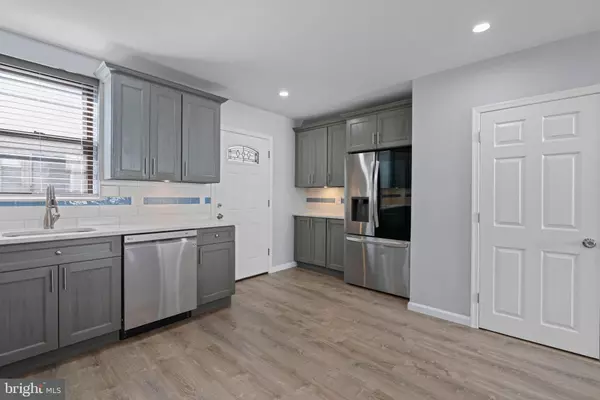
1800 WEBSTER ST Philadelphia, PA 19146
4 Beds
2 Baths
1,951 SqFt
Open House
Sat Oct 11, 11:00am - 1:00pm
UPDATED:
Key Details
Property Type Townhouse
Sub Type End of Row/Townhouse
Listing Status Active
Purchase Type For Sale
Square Footage 1,951 sqft
Price per Sqft $320
Subdivision Graduate Hospital
MLS Listing ID PAPH2546454
Style Straight Thru
Bedrooms 4
Full Baths 2
HOA Y/N N
Abv Grd Liv Area 1,951
Year Built 1925
Annual Tax Amount $8,181
Tax Year 2025
Lot Size 702 Sqft
Acres 0.02
Lot Dimensions 18.00 x 39.00
Property Sub-Type End of Row/Townhouse
Source BRIGHT
Property Description
Step inside to an inviting open concept living and kitchen area, anchored by a stunning stone front fireplace and a large picture window that fills the space with natural light. The chef's kitchen is a true showpiece, featuring oversized quartz bar seating, stainless steel appliances, abundant shaker cabinetry, tiled backsplash, under cabinet lighting, and ample prep space. From the kitchen, step out to your private backyard oasis, perfect for gardening, entertaining, or summer barbecues. A vinyl patio gate provides direct street access, making it easy to store bikes or bring in groceries. A spacious coat closet is conveniently tucked away just off the kitchen.
The finished basement offers generous ceiling height and endless possibilities, whether you envision a home office, gym, playroom, or media room. Additional features include a laundry closet, custom built-ins, and storage under the stairs.
Upstairs, the second level features two comfortable bedrooms, a full bathroom with a glass shower and soaking tub combo, and a linen closet. The third floor hosts the serene primary bedroom, a modern bathroom with a glass enclosed stand up shower, and a bonus bedroom ideal for a nursery or home office.
Recent upgrades include a new HVAC system installed in 2023, custom closets, and professionally deep cleaned ductwork throughout.
Located just five minutes from Rittenhouse Square, this home offers an unbeatable location with a Walk Score of 98. Perfectly situated in one of the city's most coveted neighborhoods, this home offers effortless access to Rittenhouse Square's premier dining, shopping, and nightlife, as well as everyday conveniences like Target, Sprouts Farmers Market, and Wine & Spirits. The nearby Schuylkill River Trail and seamless connectivity to public transit, Center City, the University of Pennsylvania, Washington Avenue, Broad Street, and I-676 make this location truly exceptional. Schedule your private tour today and experience city living at its finest. Some photos are virtually staged.
Location
State PA
County Philadelphia
Area 19146 (19146)
Zoning RSA5
Rooms
Basement Fully Finished
Main Level Bedrooms 4
Interior
Hot Water Natural Gas
Heating Forced Air
Cooling Central A/C
Heat Source Natural Gas
Laundry Has Laundry
Exterior
Water Access N
Accessibility None
Garage N
Building
Story 3
Foundation Brick/Mortar
Above Ground Finished SqFt 1951
Sewer Public Sewer
Water Public
Architectural Style Straight Thru
Level or Stories 3
Additional Building Above Grade, Below Grade
New Construction N
Schools
School District The School District Of Philadelphia
Others
Senior Community No
Tax ID 301159701
Ownership Fee Simple
SqFt Source 1951
Special Listing Condition Standard
Virtual Tour https://www.zillow.com/view-imx/0fe1ca0e-0801-4214-9b7b-d678ea50510d?wl=true&setAttribution=mls&initialViewType=pano







