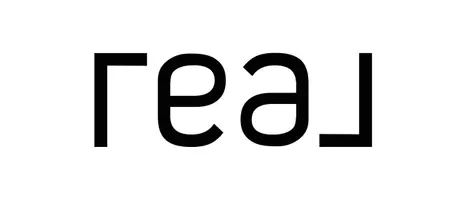21 ORCHID LA Barnegat, NJ 08005
4 Beds
3 Baths
2,440 SqFt
UPDATED:
Key Details
Property Type Single Family Home
Sub Type Detached
Listing Status Active
Purchase Type For Sale
Square Footage 2,440 sqft
Price per Sqft $286
Subdivision Rosehill
MLS Listing ID NJOC2035460
Style Colonial
Bedrooms 4
Full Baths 2
Half Baths 1
HOA Y/N N
Abv Grd Liv Area 2,440
Year Built 2002
Annual Tax Amount $9,669
Tax Year 2024
Lot Size 0.278 Acres
Acres 0.28
Lot Dimensions 0.00 x 0.00
Property Sub-Type Detached
Source BRIGHT
Property Description
From the moment you arrive, you'll appreciate the attractive curb appeal and lush landscaping enhanced by a multi-zone irrigation system. A private walking path to the local school makes this location ideal for convenience and community.
Step inside to a dramatic two-story foyer filled with natural light. The entire home is soaked in sunshine, creating a warm and welcoming environment in every room. The expansive living room and dining area offer a versatile space for entertaining and flow seamlessly into the heart of the home—the designer kitchen. Outfitted with 42" cabinetry, sleek quartz countertops, stainless steel appliances, under-cabinet lighting, and a dedicated coffee station, the kitchen also features an oversized island with additional storage and bar seating. An eat-in area with pantry and sliding glass doors leads directly to the paver patio, making indoor-outdoor living easy and enjoyable. Whether preparing meals or hosting guests, this space is designed for both function and style.
The kitchen opens directly into a grand, vaulted family room featuring a wall of sunlit windows and a cozy gas fireplace—the perfect gathering space year-round. A half bath and laundry room complete the first floor, designed for convenience and daily living.
Upstairs, you'll find four generously sized bedrooms including a spacious primary suite with a bay window sitting area, large walk-in closet, and spa-style ensuite bathroom with a jetted soaking tub, double vanity, and separate shower. Three additional bedrooms provide flexibility for guests, a home office, or growing needs, all served by a full hallway bath.
Additional highlights include a full poured-concrete 8-foot basement—ready for finishing or ideal as a massive storage and hobby area—plus updated mechanicals including a newer HVAC system and hot water heater, offering peace of mind.
Outdoors, enjoy a private, fenced backyard perfect for relaxing or entertaining. A spacious paver patio creates the ideal setting for al fresco dining, summer barbecues, or peaceful morning coffee—surrounded by beautiful mature trees, vibrant gardens, and thoughtfully designed landscaping that adds both beauty and privacy. The oversized driveway and attached garage add even more practicality to this well-appointed home.
This home offers the full package: prime location, timeless style, and modern updates—all in a neighborhood with a strong sense of community. Whether you're looking for more space, moving closer to the shore, or simply want a place that's truly move-in ready, this home checks all the boxes.
Don't miss the opportunity to make this exceptional home your own.
Location
State NJ
County Ocean
Area Barnegat Twp (21501)
Zoning R10
Rooms
Other Rooms Living Room, Dining Room, Primary Bedroom, Bedroom 2, Bedroom 3, Bedroom 4, Kitchen, Basement, Foyer, Great Room, Laundry, Other, Bathroom 1, Bathroom 2, Primary Bathroom
Basement Full, Unfinished
Interior
Interior Features Attic, Recessed Lighting, Breakfast Area, Kitchen - Island, Pantry, Carpet, Walk-in Closet(s), Bathroom - Stall Shower
Hot Water Natural Gas
Heating Forced Air
Cooling Central A/C, Zoned
Flooring Ceramic Tile, Carpet
Equipment Energy Efficient Appliances
Fireplace N
Appliance Energy Efficient Appliances
Heat Source Natural Gas
Exterior
Exterior Feature Patio(s)
Parking Features Garage - Front Entry
Garage Spaces 2.0
Water Access N
Roof Type Shingle
Accessibility Other
Porch Patio(s)
Attached Garage 2
Total Parking Spaces 2
Garage Y
Building
Story 2
Foundation Other
Sewer Public Sewer
Water Public
Architectural Style Colonial
Level or Stories 2
Additional Building Above Grade, Below Grade
Structure Type Tray Ceilings,Vaulted Ceilings,Cathedral Ceilings
New Construction N
Others
Senior Community No
Tax ID 01-00116 33-00012
Ownership Fee Simple
SqFt Source Assessor
Special Listing Condition Standard
Virtual Tour https://www.zillow.com/view-imx/5667f2cd-4d4d-42dd-80ae-759138df849c?wl=true&setAttribution=mls&initialViewType=pano






