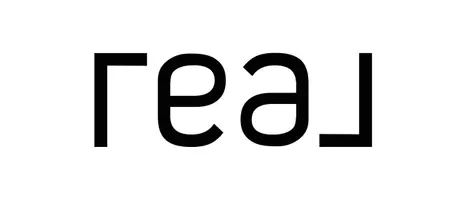127 HOMESTEAD DR Doylestown, PA 18901
4 Beds
3 Baths
2,176 SqFt
OPEN HOUSE
Sun Jun 01, 12:00pm - 4:00pm
UPDATED:
Key Details
Property Type Single Family Home
Sub Type Detached
Listing Status Active
Purchase Type For Sale
Square Footage 2,176 sqft
Price per Sqft $399
Subdivision Clemens Farms
MLS Listing ID PABU2096742
Style Colonial
Bedrooms 4
Full Baths 2
Half Baths 1
HOA Y/N N
Abv Grd Liv Area 2,176
Year Built 1967
Annual Tax Amount $6,511
Tax Year 2025
Lot Size 0.760 Acres
Acres 0.76
Lot Dimensions 100.00 x 205.00
Property Sub-Type Detached
Source BRIGHT
Property Description
Location
State PA
County Bucks
Area Doylestown Boro (10108)
Zoning R1
Rooms
Other Rooms Living Room, Dining Room, Primary Bedroom, Bedroom 2, Bedroom 3, Kitchen, Family Room, Bedroom 1, Laundry, Attic, Primary Bathroom, Full Bath, Half Bath
Basement Full, Outside Entrance, Unfinished, Daylight, Partial
Interior
Interior Features Wood Floors, Walk-in Closet(s), Kitchen - Table Space, Recessed Lighting, Primary Bath(s), Breakfast Area, Upgraded Countertops, Attic
Hot Water Electric
Heating Hot Water, Heat Pump(s)
Cooling Central A/C, Heat Pump(s)
Flooring Hardwood, Vinyl
Fireplaces Number 1
Fireplaces Type Brick, Wood
Equipment Dishwasher, Dryer - Electric
Fireplace Y
Window Features Double Pane,Screens
Appliance Dishwasher, Dryer - Electric
Heat Source Oil
Laundry Main Floor
Exterior
Exterior Feature Patio(s)
Parking Features Garage Door Opener
Garage Spaces 2.0
Utilities Available Electric Available
Water Access N
Roof Type Shingle
Street Surface Paved
Accessibility None
Porch Patio(s)
Road Frontage Boro/Township
Attached Garage 2
Total Parking Spaces 2
Garage Y
Building
Story 2
Foundation Block
Sewer Public Sewer
Water Public
Architectural Style Colonial
Level or Stories 2
Additional Building Above Grade, Below Grade
Structure Type Dry Wall
New Construction N
Schools
Elementary Schools Linden
Middle Schools Lenape
School District Central Bucks
Others
Pets Allowed Y
Senior Community No
Tax ID 08-011-037
Ownership Fee Simple
SqFt Source Estimated
Acceptable Financing Cash, Conventional
Listing Terms Cash, Conventional
Financing Cash,Conventional
Special Listing Condition Standard
Pets Allowed No Pet Restrictions






