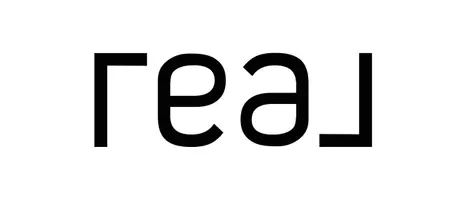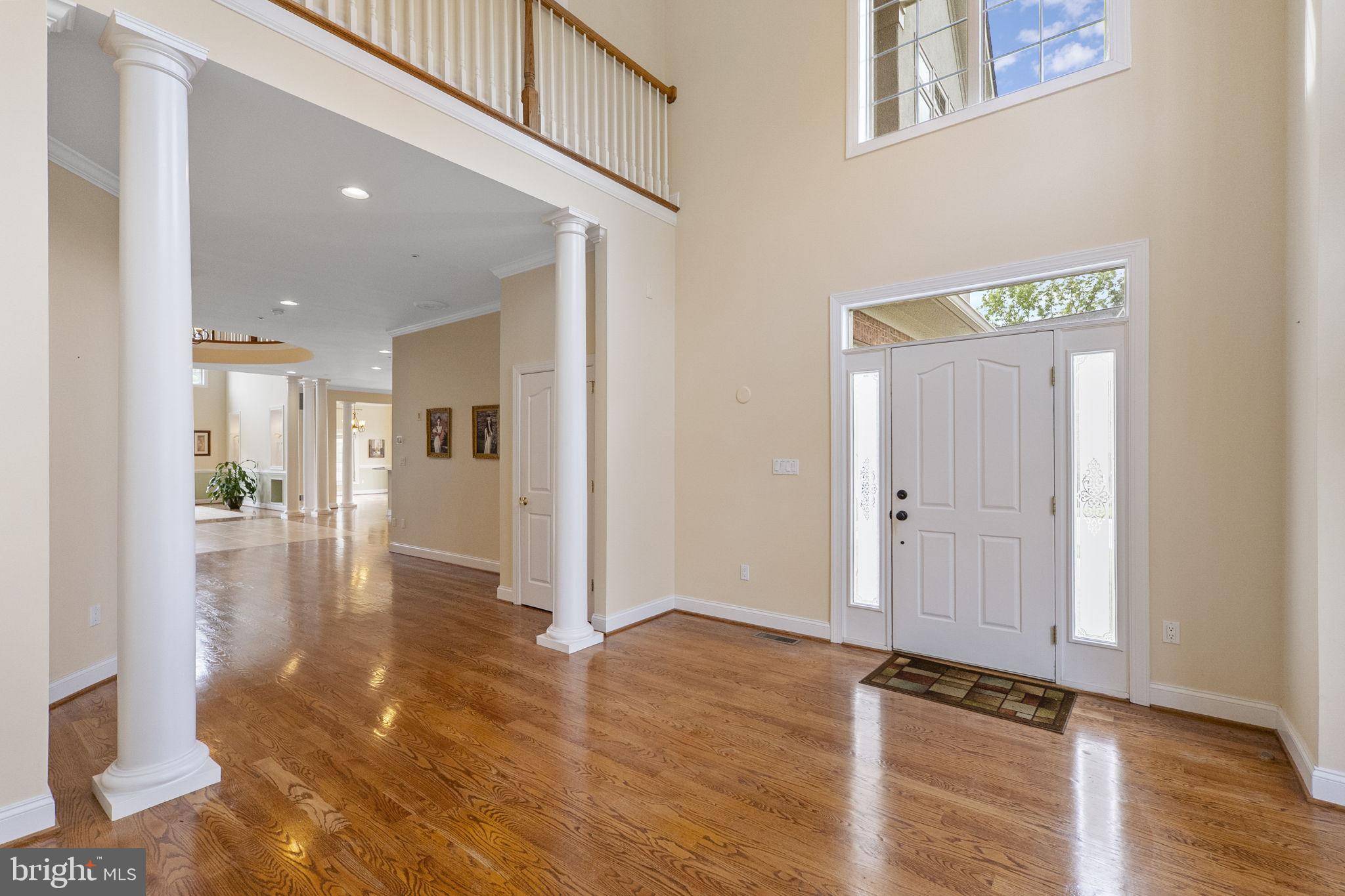10705 MCGREGOR DR Columbia, MD 21044
3 Beds
3 Baths
4,218 SqFt
OPEN HOUSE
Sun Jun 01, 1:00pm - 3:00pm
UPDATED:
Key Details
Property Type Condo
Sub Type Condo/Co-op
Listing Status Coming Soon
Purchase Type For Sale
Square Footage 4,218 sqft
Price per Sqft $198
Subdivision Scot'S Glen
MLS Listing ID MDHW2053958
Style Colonial
Bedrooms 3
Full Baths 2
Half Baths 1
Condo Fees $583/mo
HOA Y/N N
Abv Grd Liv Area 4,218
Year Built 2010
Available Date 2025-05-29
Annual Tax Amount $9,677
Tax Year 2024
Property Sub-Type Condo/Co-op
Source BRIGHT
Property Description
The spacious main living area flows seamlessly into the dining room and gourmet kitchen—ideal for entertaining or simply enjoying everyday living. An in-home elevator provides effortless access to all levels, adding a touch of luxury and practicality.
Retreat to the elegant primary suite, complete with a large en-suite bath and generous closet space. Two additional bedrooms offer flexibility for guests or a home office. Additional highlights include an attached garage, energy-efficient features, and a built-in EV charger for modern convenience.
Enjoy low-maintenance living in a vibrant, 55+ community—just move in and start enjoying the lifestyle you deserve!
Location
State MD
County Howard
Zoning RESIDENTIAL
Rooms
Other Rooms Living Room, Dining Room, Primary Bedroom, Kitchen, Family Room, Basement, Bedroom 1, Laundry
Basement Sump Pump, Full, Space For Rooms, Unfinished
Interior
Interior Features Breakfast Area, Dining Area, Crown Moldings, Curved Staircase, Elevator, Upgraded Countertops, Primary Bath(s), Wood Floors, Floor Plan - Open, Floor Plan - Traditional
Hot Water Electric
Heating Forced Air, Programmable Thermostat, Zoned
Cooling Ceiling Fan(s), Central A/C, Zoned
Equipment Dishwasher, Disposal, Dryer, Exhaust Fan, Icemaker, Microwave, Oven - Self Cleaning, Oven - Single, Oven/Range - Electric, Refrigerator, Stove, Washer
Window Features Double Pane,Triple Pane
Appliance Dishwasher, Disposal, Dryer, Exhaust Fan, Icemaker, Microwave, Oven - Self Cleaning, Oven - Single, Oven/Range - Electric, Refrigerator, Stove, Washer
Heat Source Natural Gas
Laundry Has Laundry, Upper Floor
Exterior
Parking Features Garage Door Opener
Garage Spaces 4.0
Amenities Available Club House, Common Grounds, Community Center
Water Access N
Accessibility Elevator
Attached Garage 2
Total Parking Spaces 4
Garage Y
Building
Lot Description Corner, Landscaping, No Thru Street
Story 3
Foundation Concrete Perimeter
Sewer Public Sewer
Water Public
Architectural Style Colonial
Level or Stories 3
Additional Building Above Grade, Below Grade
Structure Type 2 Story Ceilings,9'+ Ceilings
New Construction N
Schools
School District Howard County Public School System
Others
Pets Allowed Y
HOA Fee Include Ext Bldg Maint,Lawn Care Front,Lawn Care Rear,Management,Insurance,Snow Removal
Senior Community Yes
Age Restriction 55
Tax ID 1405450403
Ownership Condominium
Security Features Carbon Monoxide Detector(s),Smoke Detector,Security System
Special Listing Condition Standard
Pets Allowed Breed Restrictions






