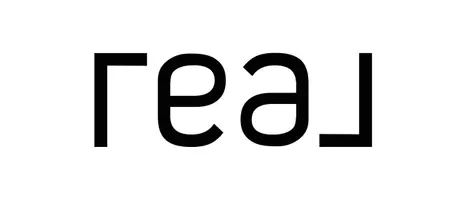759 AVENUE F Langhorne, PA 19047
5 Beds
4 Baths
3,367 SqFt
OPEN HOUSE
Sun May 18, 3:00pm - 5:00pm
UPDATED:
Key Details
Property Type Single Family Home
Sub Type Detached
Listing Status Active
Purchase Type For Sale
Square Footage 3,367 sqft
Price per Sqft $193
Subdivision Parkland Hgts
MLS Listing ID PABU2095604
Style Colonial,Farmhouse/National Folk,Cape Cod
Bedrooms 5
Full Baths 4
HOA Y/N N
Abv Grd Liv Area 3,367
Year Built 1923
Available Date 2025-05-15
Annual Tax Amount $7,154
Tax Year 2025
Lot Size 0.443 Acres
Acres 0.44
Lot Dimensions x 137.00
Property Sub-Type Detached
Source BRIGHT
Property Description
The home features a sought-after first-floor master suite complete with en-suite bathroom, and multiple closets providing ease and accessibility. The custom galley kitchen overlooks a magnificent great room with cathedral ceilings and tons of sunlight creating the perfect space for relaxing or entertaining.
Just off the living area, you'll find a rear deck and large paver patio—the yard is large and ideal for enjoying quiet mornings or gatherings with family and friends. Upstairs has 3 large bedrooms and a loft area perfect for family space or office. An additional living space (6th bedroom) with full bathroom has its own private outdoor entrance and is located above the garage.
The first floor also offers a formal dining room, an additional bedroom or office, a large living space centered around a cozy fireplace with built in shelves. The two car garage is extra large, great for work space. Large basement, great for storage. There are just too many features to list -- you must come see it !!
Location
State PA
County Bucks
Area Middletown Twp (10122)
Zoning R2
Rooms
Other Rooms Living Room, Dining Room, Primary Bedroom, Bedroom 2, Bedroom 3, Bedroom 4, Bedroom 5, Kitchen, Family Room, Den, Basement, Loft
Basement Full
Main Level Bedrooms 2
Interior
Interior Features Breakfast Area, Built-Ins, Ceiling Fan(s), Crown Moldings, Entry Level Bedroom, Formal/Separate Dining Room, Kitchen - Eat-In, Kitchen - Galley, Primary Bath(s), Bathroom - Soaking Tub, Bathroom - Stall Shower, Bathroom - Tub Shower, Wainscotting, Wood Floors
Hot Water Oil
Heating Baseboard - Hot Water, Radiator, Other
Cooling Central A/C
Flooring Hardwood, Carpet, Ceramic Tile
Fireplaces Number 1
Fireplaces Type Brick, Mantel(s), Wood
Fireplace Y
Heat Source Oil
Laundry Basement
Exterior
Parking Features Garage Door Opener
Garage Spaces 2.0
Water Access N
Accessibility None
Attached Garage 2
Total Parking Spaces 2
Garage Y
Building
Lot Description Corner, Level, SideYard(s)
Story 3
Foundation Brick/Mortar
Sewer Public Sewer
Water Public
Architectural Style Colonial, Farmhouse/National Folk, Cape Cod
Level or Stories 3
Additional Building Above Grade, Below Grade
Structure Type Dry Wall,9'+ Ceilings,Plaster Walls
New Construction N
Schools
High Schools Neshaminy
School District Neshaminy
Others
Pets Allowed Y
Senior Community No
Tax ID 22-017-098-001
Ownership Fee Simple
SqFt Source Assessor
Acceptable Financing Cash, Conventional, FHA, VA
Listing Terms Cash, Conventional, FHA, VA
Financing Cash,Conventional,FHA,VA
Special Listing Condition Standard
Pets Allowed No Pet Restrictions
Virtual Tour https://listings.nextdoorphotos.com/mls/189907026






