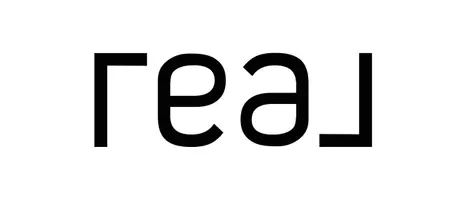316 FULLER ST Philadelphia, PA 19111
3 Beds
2 Baths
1,600 SqFt
OPEN HOUSE
Sun May 18, 12:00pm - 2:00pm
UPDATED:
Key Details
Property Type Single Family Home
Sub Type Detached
Listing Status Coming Soon
Purchase Type For Sale
Square Footage 1,600 sqft
Price per Sqft $275
Subdivision Fox Chase
MLS Listing ID PAPH2478540
Style Other
Bedrooms 3
Full Baths 2
HOA Y/N N
Abv Grd Liv Area 1,600
Originating Board BRIGHT
Year Built 1953
Available Date 2025-05-18
Annual Tax Amount $5,015
Tax Year 2024
Lot Size 6,550 Sqft
Acres 0.15
Lot Dimensions 50.00 x 131.00
Property Sub-Type Detached
Property Description
Step inside to a bright and airy first floor featuring gleaming hardwood floors and ceiling fans throughout. The brand-new 2024 kitchen is a chef's dream, complete with granite countertops, stainless steel appliances, and a fresh, modern design. Upstairs, you'll find three spacious bedrooms and a fully renovated bathroom showcasing elegant glass shower doors and upgraded tile finishes. The lower level boasts a fully finished basement with a full bath—perfect for a guest suite, home office, gym, or playroom.
Step outside to your private backyard retreat. Relax or entertain on the rear porch/patio with an (outdoor) stone fireplace overlooking a fenced yard that includes a shed, an above-ground swimming pool and deck—ideal for summer gatherings. The beautifully landscaped side yard features a serene freshwater Koi pond, adding a peaceful touch to this already incredible home. Located just two blocks from the Fox Chase SEPTA Regional Rail Station and minutes from Jeanes Hospital, Abington Hospital, and Holy Redeemer, And walking distance to Saint Cecilia Church and Fox Chase public elementary school. This home offers both tranquility and accessibility. Don't miss the opportunity to own this exceptional home in one of Northeast Philadelphia's most sought-after neighborhoods!
**Professional Photos To Come**
Location
State PA
County Philadelphia
Area 19111 (19111)
Zoning RSA3
Rooms
Basement Full, Fully Finished
Interior
Interior Features Ceiling Fan(s), Kitchen - Gourmet, Walk-in Closet(s), Wood Floors
Hot Water Natural Gas
Heating Central, Forced Air
Cooling Central A/C, Ceiling Fan(s)
Flooring Hardwood, Carpet, Ceramic Tile
Fireplaces Number 1
Fireplaces Type Stone, Wood
Inclusions Kitchen and Porch Refrigerators, Washer, Gas Dryer, Pool Pump All In "As Is Condition".
Equipment Built-In Range, Dishwasher, Extra Refrigerator/Freezer, Oven/Range - Electric, Refrigerator, Stainless Steel Appliances
Fireplace Y
Appliance Built-In Range, Dishwasher, Extra Refrigerator/Freezer, Oven/Range - Electric, Refrigerator, Stainless Steel Appliances
Heat Source Natural Gas
Laundry Lower Floor
Exterior
Parking Features Garage - Front Entry
Garage Spaces 1.0
Pool Above Ground, Filtered
Utilities Available Natural Gas Available, Cable TV, Sewer Available, Water Available
Water Access N
Accessibility None
Attached Garage 1
Total Parking Spaces 1
Garage Y
Building
Story 2
Foundation Concrete Perimeter
Sewer Public Sewer
Water Public
Architectural Style Other
Level or Stories 2
Additional Building Above Grade, Below Grade
New Construction N
Schools
School District Philadelphia City
Others
Senior Community No
Tax ID 631314500
Ownership Fee Simple
SqFt Source Assessor
Acceptable Financing Cash, Conventional
Listing Terms Cash, Conventional
Financing Cash,Conventional
Special Listing Condition Standard


