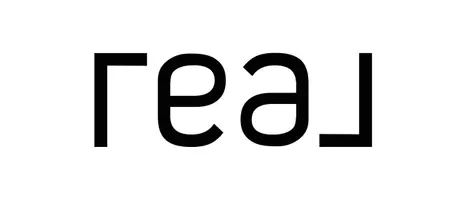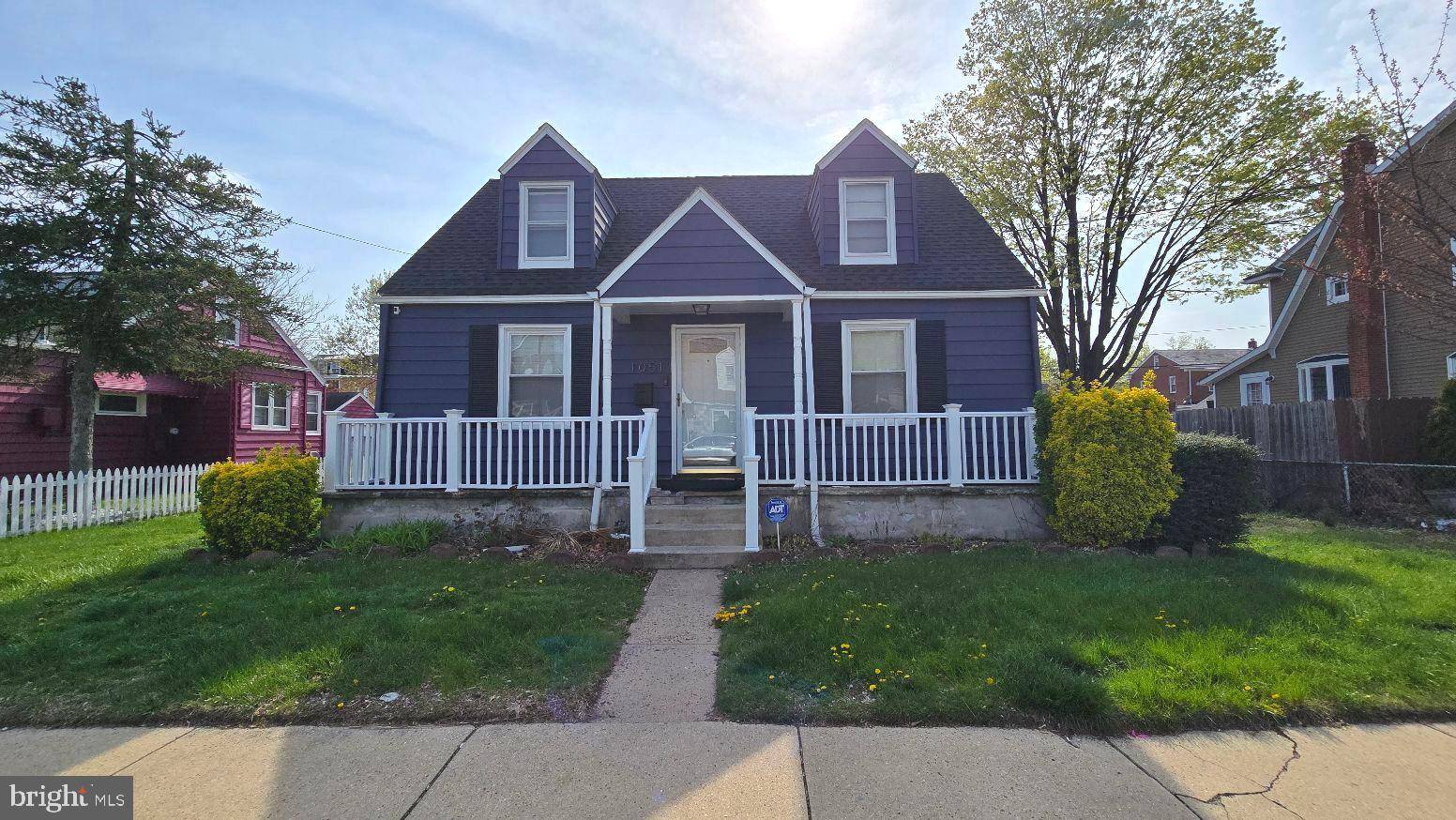1051 QUINTON AVE Trenton, NJ 08629
4 Beds
1 Bath
1,116 SqFt
UPDATED:
Key Details
Property Type Single Family Home
Sub Type Detached
Listing Status Active
Purchase Type For Sale
Square Footage 1,116 sqft
Price per Sqft $286
Subdivision Villa Park
MLS Listing ID NJME2058162
Style Cape Cod
Bedrooms 4
Full Baths 1
HOA Y/N N
Abv Grd Liv Area 1,116
Originating Board BRIGHT
Year Built 1945
Annual Tax Amount $4,983
Tax Year 2024
Lot Size 5,998 Sqft
Acres 0.14
Lot Dimensions 60.00 x 100.00
Property Sub-Type Detached
Property Description
Step inside to find a welcoming living room and a bright kitchen with ample cabinet space, perfect for cooking and entertaining. Just off the kitchen, there's an additional bonus room offering flexible space for a family room, home office, or play area.
The renovated full bathroom, completed just last year, is conveniently located on the first floor. Upstairs, you'll find two spacious bedrooms.
The full basement boasts tall ceilings and is ready to be finished into even more living space. Additional upgrades include a newer roof (replaced approx. 2 years ago) and central air conditioning for year-round comfort.
Conveniently located near major highways, shopping centers, and restaurants, this home offers both comfort and convenience.
Don't miss out — make your offer today!
Location
State NJ
County Mercer
Area Trenton City (21111)
Zoning RES
Rooms
Other Rooms Living Room, Primary Bedroom, Bedroom 2, Bedroom 3, Bedroom 4, Kitchen
Basement Full
Main Level Bedrooms 2
Interior
Interior Features Kitchen - Eat-In
Hot Water Natural Gas
Heating Central
Cooling Central A/C
Flooring Carpet
Inclusions All Appliances AS IS
Equipment Dryer, Oven/Range - Electric, Washer, Water Heater
Fireplace N
Appliance Dryer, Oven/Range - Electric, Washer, Water Heater
Heat Source Natural Gas
Laundry Basement
Exterior
Garage Spaces 4.0
Fence Wood
Water Access N
Roof Type Shingle
Accessibility None
Total Parking Spaces 4
Garage N
Building
Lot Description Front Yard, Rear Yard
Story 2
Foundation Other
Sewer Public Sewer
Water Public
Architectural Style Cape Cod
Level or Stories 2
Additional Building Above Grade, Below Grade
Structure Type Dry Wall
New Construction N
Schools
School District Trenton Public Schools
Others
Senior Community No
Tax ID 11-31001-00009
Ownership Fee Simple
SqFt Source Assessor
Acceptable Financing Conventional, FHA
Listing Terms Conventional, FHA
Financing Conventional,FHA
Special Listing Condition Standard






