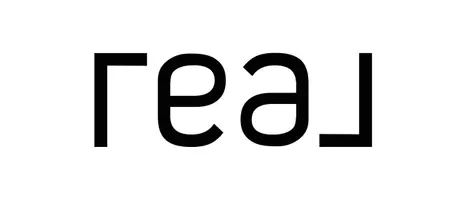6355 GRANT CHAPMAN DR La Plata, MD 20646
4 Beds
3 Baths
2,686 SqFt
UPDATED:
Key Details
Property Type Single Family Home
Sub Type Detached
Listing Status Coming Soon
Purchase Type For Sale
Square Footage 2,686 sqft
Price per Sqft $228
Subdivision Normandy Farms Sub
MLS Listing ID MDCH2041678
Style Colonial
Bedrooms 4
Full Baths 2
Half Baths 1
HOA Y/N N
Abv Grd Liv Area 2,462
Originating Board BRIGHT
Year Built 2002
Available Date 2025-04-18
Annual Tax Amount $5,931
Tax Year 2024
Lot Size 1.000 Acres
Acres 1.0
Property Sub-Type Detached
Property Description
Welcome to this impeccably maintained contemporary residence, ideally situated in the highly sought-after Normandy Farms subdivision. Set on a flat, one-acre lot surrounded by mature trees, this home offers privacy, tranquility, and abundant space for outdoor living and entertaining. Enjoy morning coffee on the inviting front porch, host gatherings on the expansive rear patio, or engage in recreational activities in the spacious side yard. A double-door shed with electricity is included, providing a perfect space for hobbies, storage, or a workshop.
Upon entry, you are greeted by a dramatic two-story foyer and luxury vinyl plank flooring that extends throughout the main level and staircase. The renovated kitchen is designed to impress, featuring quartz countertops, stainless steel appliances including a gas range with double ovens, LG refrigerator, built-in microwave, dual sinks, and an oversized island with bar seating. Thoughtful upgrades such as pendant lighting, recessed lighting, and a ceramic tile backsplash complete the space.
Adjacent to the kitchen, the spacious family room offers vaulted ceilings, a gas fireplace with marble surround, and an abundance of natural light. Elegant crown molding adds a touch of sophistication throughout the main living areas. A dedicated home office and a well-appointed powder room complete the main level. The wood and wrought iron staircase enhances the home's architectural appeal.
Upstairs, the primary suite features vaulted ceilings, newer carpeting, a generous walk-in closet, and a luxuriously renovated en-suite bathroom with dual vanities, quartz countertops, soft-close cabinetry, ceramic tile shower with frameless glass doors, and luxury vinyl flooring. Three additional bedrooms and two fully renovated full bathrooms offer ample space and comfort for family and guests.
The partially finished basement is ideal for use as a fitness room, with rough-in plumbing and walk-out stairs providing potential for future expansion — perfect for creating a recreation area or media room.
Additional highlights include - Two-car garage and freshly paved extended driveway with ample parking, a 700-foot private well – eliminating water bills, Septic system flushed in Spring 2024, Sediment filtration system in place, Roof replaced in 2018, HVAC system updated in 2010, No HOA fees
American Home Shield Warranty valid through September 8, 2025
This exceptional property offers a rare combination of modern updates, classic elegance, and outdoor serenity. Schedule your private showing today—this remarkable home will not last long.
Location
State MD
County Charles
Zoning RR
Rooms
Basement Partially Finished, Rough Bath Plumb
Interior
Interior Features Attic, Carpet, Ceiling Fan(s), Attic/House Fan, Crown Moldings, Dining Area, Family Room Off Kitchen, Kitchen - Eat-In, Kitchen - Island, Pantry, Water Treat System, Walk-in Closet(s), Recessed Lighting
Hot Water Electric, Instant Hot Water
Heating Heat Pump(s)
Cooling Central A/C
Fireplaces Number 1
Equipment Built-In Microwave, Cooktop, Dishwasher, Disposal, Energy Efficient Appliances, Exhaust Fan, Instant Hot Water
Fireplace Y
Appliance Built-In Microwave, Cooktop, Dishwasher, Disposal, Energy Efficient Appliances, Exhaust Fan, Instant Hot Water
Heat Source Electric
Exterior
Parking Features Covered Parking, Garage - Side Entry, Additional Storage Area, Garage Door Opener, Inside Access
Garage Spaces 6.0
Water Access N
Accessibility None
Attached Garage 2
Total Parking Spaces 6
Garage Y
Building
Story 3
Foundation Slab
Sewer Private Septic Tank
Water Well
Architectural Style Colonial
Level or Stories 3
Additional Building Above Grade, Below Grade
New Construction N
Schools
Elementary Schools Mary Matula
Middle Schools Milton M Somers
High Schools La Plata
School District Charles County Public Schools
Others
Senior Community No
Tax ID 0901054805
Ownership Fee Simple
SqFt Source Assessor
Acceptable Financing Assumption, Cash, Contract, Conventional, FHA, VA
Listing Terms Assumption, Cash, Contract, Conventional, FHA, VA
Financing Assumption,Cash,Contract,Conventional,FHA,VA
Special Listing Condition Standard






