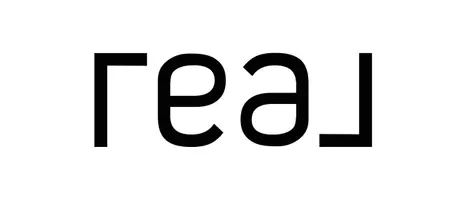1323 BELT ST Baltimore, MD 21230
3 Beds
5 Baths
2,600 SqFt
UPDATED:
Key Details
Property Type Townhouse
Sub Type End of Row/Townhouse
Listing Status Active
Purchase Type For Sale
Square Footage 2,600 sqft
Price per Sqft $326
Subdivision Riverside
MLS Listing ID MDBA2163442
Style Contemporary
Bedrooms 3
Full Baths 3
Half Baths 2
HOA Fees $230/mo
HOA Y/N Y
Abv Grd Liv Area 2,200
Originating Board BRIGHT
Year Built 2016
Available Date 2025-04-11
Annual Tax Amount $17,992
Tax Year 2024
Lot Size 1,742 Sqft
Acres 0.04
Property Sub-Type End of Row/Townhouse
Property Description
Step inside to discover an open, light-filled layout with expansive windows, wide plank hardwood floors, and custom finishes throughout. The gourmet kitchen is a showstopper, featuring rich granite countertops, stainless steel appliances, custom cabinetry, and a large island perfect for both everyday living and entertaining. The spacious living room centers around a sleek gas fireplace and opens to a private deck.
The top-floor family room is a true retreat, complete with a full wet bar, a dramatic double-sided gas fireplace, and access to an expansive rooftop deck—perfect for entertaining or simply taking in the city skyline and waterfront scenery. The home features two gas fireplaces and a built-in Sonos sound system throughout, delivering seamless audio in throughout the home.
Generously sized bedrooms are filled with natural light, and the two second floor bathrooms are elegantly appointed with double sinks and modern finishes, creating a clean, luxurious atmosphere.
Additional features include a two-car garage, upgraded lighting, custom closets, and energy-efficient systems. As an end unit, this home offers extra privacy and natural light from windows on three sides—highlighting those gorgeous views from every level.
Located just steps from waterfront promenades, restaurants, parks, and all the best of Baltimore's vibrant urban lifestyle—this is a rare opportunity to own a luxury townhome with top-tier finishes and breathtaking views.
Location
State MD
County Baltimore City
Zoning OR-2
Rooms
Other Rooms Living Room, Dining Room, Primary Bedroom, Bedroom 2, Bedroom 3, Kitchen, Family Room, Laundry, Bathroom 3, Full Bath, Half Bath
Basement Garage Access, Fully Finished, Windows
Interior
Interior Features Bathroom - Walk-In Shower, Ceiling Fan(s), Family Room Off Kitchen, Floor Plan - Open, Kitchen - Island, Primary Bath(s), Recessed Lighting, Sound System, Upgraded Countertops, Walk-in Closet(s), Wet/Dry Bar, Wood Floors
Hot Water Natural Gas
Heating Central, Forced Air
Cooling Central A/C
Flooring Hardwood, Ceramic Tile
Fireplaces Number 2
Fireplaces Type Gas/Propane, Mantel(s), Stone, Double Sided
Equipment Built-In Microwave, Built-In Range, Dishwasher, Disposal, Dryer, Oven - Wall, Range Hood, Refrigerator, Stainless Steel Appliances, Washer, Water Heater, Exhaust Fan, Stove
Fireplace Y
Window Features Double Hung,Double Pane
Appliance Built-In Microwave, Built-In Range, Dishwasher, Disposal, Dryer, Oven - Wall, Range Hood, Refrigerator, Stainless Steel Appliances, Washer, Water Heater, Exhaust Fan, Stove
Heat Source Natural Gas
Laundry Upper Floor
Exterior
Exterior Feature Deck(s)
Parking Features Built In, Basement Garage, Garage - Rear Entry, Garage Door Opener, Inside Access
Garage Spaces 2.0
Water Access N
View Bay, Harbor, Water
Accessibility None
Porch Deck(s)
Attached Garage 2
Total Parking Spaces 2
Garage Y
Building
Story 4
Foundation Block
Sewer Public Sewer
Water Public
Architectural Style Contemporary
Level or Stories 4
Additional Building Above Grade, Below Grade
Structure Type High
New Construction N
Schools
School District Baltimore City Public Schools
Others
HOA Fee Include Lawn Maintenance,Snow Removal
Senior Community No
Tax ID 0324131924C100
Ownership Fee Simple
SqFt Source Estimated
Special Listing Condition Standard






