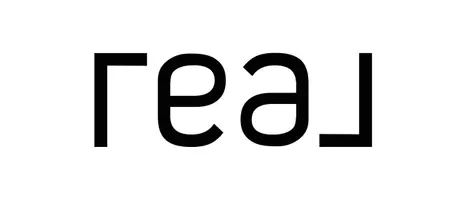6212 MONROE AVE Sykesville, MD 21784
4 Beds
4 Baths
3,232 SqFt
OPEN HOUSE
Fri Apr 18, 5:00pm - 7:00pm
UPDATED:
Key Details
Property Type Single Family Home
Sub Type Detached
Listing Status Coming Soon
Purchase Type For Sale
Square Footage 3,232 sqft
Price per Sqft $216
Subdivision Oklahoma Estates
MLS Listing ID MDCR2026514
Style Colonial,Traditional
Bedrooms 4
Full Baths 3
Half Baths 1
HOA Fees $165/ann
HOA Y/N Y
Abv Grd Liv Area 2,581
Originating Board BRIGHT
Year Built 1986
Available Date 2025-04-17
Annual Tax Amount $5,225
Tax Year 2024
Lot Size 0.306 Acres
Acres 0.31
Property Sub-Type Detached
Property Description
The kitchen features cherry tongue-and-groove woodwork, a Kenmore Elite gas stove, recessed lighting, a breakfast bar, an island, wine cooler, and a new sliding door with built-in blinds to expansive deck with trellis awning—offering both style and functionality. Spacious dining room and step down living room featuring oak floors, a vaulted ceiling with skylights, ceiling fan, and a cozy wood-burning fireplace with a brick hearth and wood mantel.
Upstairs, you'll find two generously sized primary bedrooms along with 2 additional spacious bedrooms. The grand primary boasts a vaulted ceiling and a large en- suite bath with a jetted jacuzzi tub, separate shower and direct access to a private balcony through sliding glass doors. The second primary bedroom offers a private bath.
The lower level includes a cozy family room, an office, laundry area with washer and dryer, utility sink and foam-tiled flooring for added comfort. Additional features include a storage room behind the garage, a fenced yard, vinyl siding, and two-zone heating for year-round efficiency and comfort.
With a blend of character, updates, and smart spaces—this home is ready to impress.
Location
State MD
County Carroll
Zoning R-200
Rooms
Other Rooms Living Room, Dining Room, Primary Bedroom, Bedroom 2, Bedroom 3, Bedroom 4, Kitchen, Family Room, Breakfast Room, Laundry, Office, Storage Room
Basement Partially Finished
Interior
Interior Features Attic, Breakfast Area, Primary Bath(s), Ceiling Fan(s), Bathroom - Jetted Tub, Bathroom - Walk-In Shower, Carpet, Dining Area, Kitchen - Island, Recessed Lighting, Skylight(s), Upgraded Countertops, Window Treatments, Wood Floors
Hot Water Natural Gas
Heating Central, Zoned
Cooling Central A/C, Ceiling Fan(s)
Fireplaces Number 1
Fireplaces Type Fireplace - Glass Doors, Mantel(s), Wood
Equipment Energy Efficient Appliances, Built-In Microwave, Refrigerator, Disposal
Fireplace Y
Window Features Double Pane,Skylights,Sliding,Storm,Screens,Wood Frame
Appliance Energy Efficient Appliances, Built-In Microwave, Refrigerator, Disposal
Heat Source Electric
Laundry Basement
Exterior
Exterior Feature Deck(s), Balcony, Porch(es)
Parking Features Garage - Front Entry
Garage Spaces 6.0
Fence Fully, Wood
Amenities Available Basketball Courts, Common Grounds, Tennis Courts, Tot Lots/Playground, Picnic Area
Water Access N
View Street, Garden/Lawn
Roof Type Shingle
Street Surface Black Top
Accessibility None
Porch Deck(s), Balcony, Porch(es)
Road Frontage City/County
Attached Garage 2
Total Parking Spaces 6
Garage Y
Building
Lot Description Level, Open, Backs - Open Common Area
Story 3
Foundation Slab
Sewer Public Sewer
Water Public
Architectural Style Colonial, Traditional
Level or Stories 3
Additional Building Above Grade, Below Grade
Structure Type Dry Wall,Vaulted Ceilings
New Construction N
Schools
Elementary Schools Freedom District
Middle Schools Oklahoma Road
High Schools Liberty
School District Carroll County Public Schools
Others
Senior Community No
Tax ID 0705054850
Ownership Fee Simple
SqFt Source Assessor
Security Features Smoke Detector
Acceptable Financing Cash, Conventional, FHA, VA, USDA
Listing Terms Cash, Conventional, FHA, VA, USDA
Financing Cash,Conventional,FHA,VA,USDA
Special Listing Condition Standard






