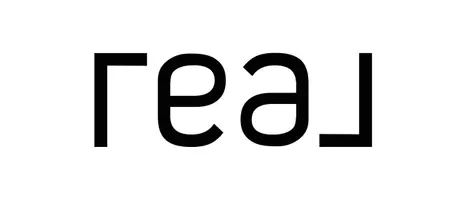110 DANBURY CT Charlottesville, VA 22902
3 Beds
2 Baths
1,180 SqFt
UPDATED:
Key Details
Property Type Townhouse
Sub Type End of Row/Townhouse
Listing Status Active
Purchase Type For Sale
Square Footage 1,180 sqft
Price per Sqft $270
Subdivision Ridgecrest
MLS Listing ID 662986
Style Other
Bedrooms 3
Full Baths 2
Condo Fees $50
HOA Fees $163/mo
HOA Y/N Y
Abv Grd Liv Area 1,180
Originating Board CAAR
Year Built 2000
Annual Tax Amount $2,728
Tax Year 2024
Lot Size 3,049 Sqft
Acres 0.07
Property Sub-Type End of Row/Townhouse
Property Description
Location
State VA
County Charlottesville City
Zoning R-3
Rooms
Other Rooms Living Room, Kitchen, Breakfast Room, Laundry, Full Bath, Additional Bedroom
Main Level Bedrooms 1
Interior
Interior Features Entry Level Bedroom
Heating Heat Pump(s)
Cooling Central A/C, Heat Pump(s)
Flooring Carpet, Hardwood, Vinyl
Inclusions Electric Range, Refrigerator, Dishwasher, Washer and Dryer.
Equipment Dryer, Washer/Dryer Hookups Only, Washer
Fireplace N
Window Features Double Hung,Screens
Appliance Dryer, Washer/Dryer Hookups Only, Washer
Heat Source None
Exterior
View Mountain, Other
Roof Type Composite
Accessibility None
Garage N
Building
Lot Description Landscaping, Open, Sloping
Story 1.5
Foundation Concrete Perimeter, Slab
Sewer Public Sewer
Water Public
Architectural Style Other
Level or Stories 1.5
Additional Building Above Grade, Below Grade
Structure Type High,Vaulted Ceilings,Cathedral Ceilings
New Construction N
Schools
Middle Schools Walker & Buford
High Schools Charlottesville
School District Charlottesville City Public Schools
Others
HOA Fee Include Common Area Maintenance,Trash,Ext Bldg Maint,Insurance,Management,Reserve Funds,Snow Removal,Lawn Maintenance
Senior Community No
Ownership Other
Security Features Smoke Detector
Special Listing Condition Standard
Virtual Tour https://www.charlottesville.gov/210/City-Assessor






