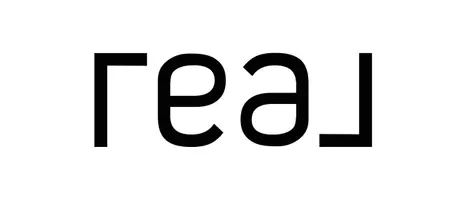3906-D SONORA PL #84D Alexandria, VA 22309
2 Beds
2 Baths
1,100 SqFt
UPDATED:
Key Details
Property Type Condo
Sub Type Condo/Co-op
Listing Status Active
Purchase Type For Sale
Square Footage 1,100 sqft
Price per Sqft $250
Subdivision Sequoyah
MLS Listing ID VAFX2229728
Style Traditional
Bedrooms 2
Full Baths 1
Half Baths 1
Condo Fees $512/mo
HOA Y/N N
Abv Grd Liv Area 1,100
Originating Board BRIGHT
Year Built 1974
Annual Tax Amount $2,992
Tax Year 2025
Property Sub-Type Condo/Co-op
Property Description
Location
State VA
County Fairfax
Zoning 220
Direction West
Rooms
Other Rooms Living Room, Bedroom 2, Kitchen, Bedroom 1, Laundry, Utility Room, Bathroom 1, Half Bath
Interior
Interior Features Carpet, Combination Dining/Living, Floor Plan - Traditional, Kitchen - Galley, Bathroom - Tub Shower
Hot Water Electric
Heating Heat Pump(s)
Cooling Central A/C
Flooring Carpet, Ceramic Tile
Inclusions water, sewer, trash, snow removal
Equipment Water Heater, Washer, Dryer, Stove, Refrigerator, Dishwasher, Range Hood
Furnishings No
Fireplace N
Window Features Sliding
Appliance Water Heater, Washer, Dryer, Stove, Refrigerator, Dishwasher, Range Hood
Heat Source Electric
Laundry Main Floor, Dryer In Unit, Washer In Unit
Exterior
Exterior Feature Patio(s)
Garage Spaces 1.0
Parking On Site 1
Fence Board, Privacy
Utilities Available Electric Available, Sewer Available, Water Available
Amenities Available Basketball Courts, Common Grounds, Community Center, Pool - Outdoor, Tennis Courts, Tot Lots/Playground
Water Access N
Roof Type Unknown
Street Surface Paved
Accessibility None
Porch Patio(s)
Road Frontage Private
Total Parking Spaces 1
Garage N
Building
Story 2
Foundation Slab
Sewer Public Sewer
Water Public
Architectural Style Traditional
Level or Stories 2
Additional Building Above Grade, Below Grade
Structure Type Dry Wall
New Construction N
Schools
Elementary Schools Mount Vernon Woods
Middle Schools Whitman
High Schools Mount Vernon
School District Fairfax County Public Schools
Others
Pets Allowed Y
HOA Fee Include Trash,Water,Snow Removal,Sewer
Senior Community No
Tax ID 1012 10 0084D
Ownership Condominium
Security Features Smoke Detector
Acceptable Financing Cash, Conventional, FHA, VA
Horse Property N
Listing Terms Cash, Conventional, FHA, VA
Financing Cash,Conventional,FHA,VA
Special Listing Condition Standard
Pets Allowed No Pet Restrictions






